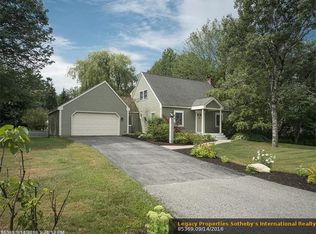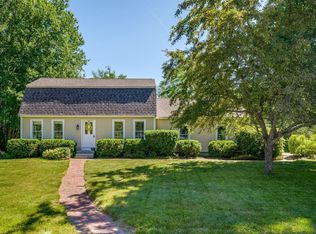Closed
$725,000
129 Rainbow Farm Road Road, Yarmouth, ME 04096
3beds
2,154sqft
Single Family Residence
Built in 1987
0.55 Acres Lot
$729,800 Zestimate®
$337/sqft
$3,611 Estimated rent
Home value
$729,800
Estimated sales range
Not available
$3,611/mo
Zestimate® history
Loading...
Owner options
Explore your selling options
What's special
Somewhere over Rainbow Farm Road, your next chapter awaits. Just across West Main Street from Applewood Farms subdivision, this bright and airy home is perfectly situated within easy biking and walking distance to everything Yarmouth Village has to offer. Offering a refreshing alternative to the typical ranch, cape, or split-level, this one-owner property features three bedrooms and two full baths, including a spacious primary suite with double vanity and generous closets.
Sunlight pours in through vaulted ceilings, skylights, and neutral-toned rooms, bringing warmth even on the cloudiest of days. The inviting kitchen opens to the living room and includes ample cabinet space, a prep island, dining area, and direct access to the attached two-car garage. The living area is anchored by a wood stove and sliding glass doors that lead to a deck and a private, tree-framed backyard - a perfect place to click your heels and unwind.
Enjoy a four-season, window-filled sun porch and a bonus skylit loft accessed by a spiral staircase, ideal for a home office, gym, studio, or cozy hideaway. A durable metal roof, thoughtful landscaping, corner lot privacy, and extra storage above the garage round out this move-in-ready gem. Bring your vision for updates, or simply follow the yellow brick road home to this enchanting property.
Zillow last checked: 8 hours ago
Listing updated: October 02, 2025 at 10:25am
Listed by:
Vitalius Real Estate Group, LLC
Bought with:
1NL Realty
Source: Maine Listings,MLS#: 1637167
Facts & features
Interior
Bedrooms & bathrooms
- Bedrooms: 3
- Bathrooms: 2
- Full bathrooms: 2
Bedroom 1
- Features: Closet, Double Vanity, Full Bath, Walk-In Closet(s)
- Level: First
Bedroom 2
- Features: Closet
- Level: First
Bedroom 3
- Features: Walk-In Closet(s)
- Level: First
Family room
- Features: Heat Stove, Skylight, Vaulted Ceiling(s)
- Level: First
Kitchen
- Features: Breakfast Nook, Eat-in Kitchen, Kitchen Island, Vaulted Ceiling(s)
- Level: First
Loft
- Features: Skylight
- Level: Second
Sunroom
- Features: Four-Season, Heated, Skylight, Vaulted Ceiling(s)
- Level: First
Heating
- Baseboard, Hot Water, Wood Stove
Cooling
- Window Unit(s)
Appliances
- Included: Cooktop, Dishwasher, Disposal, Dryer, Electric Range, Refrigerator, Washer
Features
- 1st Floor Bedroom, 1st Floor Primary Bedroom w/Bath, Bathtub, One-Floor Living, Shower, Storage, Walk-In Closet(s)
- Flooring: Carpet, Tile
- Basement: None
- Has fireplace: No
Interior area
- Total structure area: 2,154
- Total interior livable area: 2,154 sqft
- Finished area above ground: 2,154
- Finished area below ground: 0
Property
Parking
- Total spaces: 2
- Parking features: Paved, 1 - 4 Spaces, On Site, Off Street, Storage
- Attached garage spaces: 2
Features
- Patio & porch: Deck
Lot
- Size: 0.55 Acres
- Features: Near Shopping, Near Town, Neighborhood, Corner Lot, Sidewalks, Landscaped
Details
- Additional structures: Shed(s)
- Parcel number: YMTHM014L035
- Zoning: MDR
- Other equipment: Internet Access Available
Construction
Type & style
- Home type: SingleFamily
- Architectural style: Contemporary,Other
- Property subtype: Single Family Residence
Materials
- Wood Frame, Clapboard
- Foundation: Slab
- Roof: Metal
Condition
- Year built: 1987
Utilities & green energy
- Electric: Circuit Breakers
- Sewer: Public Sewer
- Water: Public
Green energy
- Energy efficient items: Ceiling Fans
Community & neighborhood
Location
- Region: Yarmouth
Other
Other facts
- Road surface type: Paved
Price history
| Date | Event | Price |
|---|---|---|
| 10/1/2025 | Sold | $725,000$337/sqft |
Source: | ||
| 9/14/2025 | Pending sale | $725,000$337/sqft |
Source: | ||
| 9/10/2025 | Listed for sale | $725,000$337/sqft |
Source: | ||
Public tax history
| Year | Property taxes | Tax assessment |
|---|---|---|
| 2024 | $9,036 +9.1% | $352,000 |
| 2023 | $8,286 +8.9% | $352,000 |
| 2022 | $7,610 +10.3% | $352,000 |
Find assessor info on the county website
Neighborhood: 04096
Nearby schools
GreatSchools rating
- 10/10Yarmouth Elementary SchoolGrades: 2-5Distance: 0.8 mi
- 10/10Frank H Harrison Middle SchoolGrades: 6-8Distance: 0.7 mi
- 8/10Yarmouth High SchoolGrades: 9-12Distance: 1.1 mi
Get pre-qualified for a loan
At Zillow Home Loans, we can pre-qualify you in as little as 5 minutes with no impact to your credit score.An equal housing lender. NMLS #10287.

