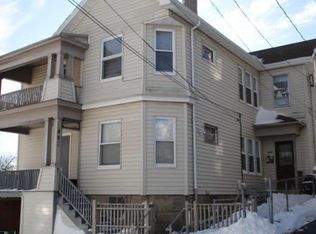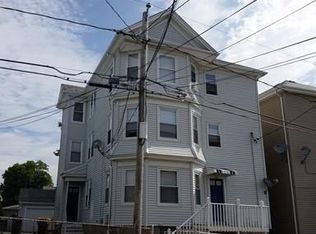TO BE BUILT!!! brand new 3 bed, 2 & 1/2 bath colonial. +/- 1625 sq. ft. of living space, with central heat & ac. Open floor plan. Come choose all the colors and styles and make this home your own .Maple kitchen cabinets,ceramic tile, wood flooring in living room, dining room, hallway, and stairs, and wall to wall carpet in bedrooms. 2 car off st. parking& 1 car garage . nice lot in a beautiful rolling rock area.
This property is off market, which means it's not currently listed for sale or rent on Zillow. This may be different from what's available on other websites or public sources.



