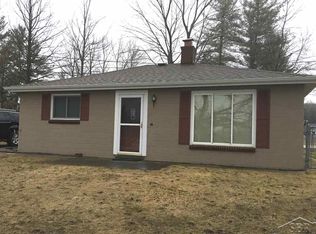Sold for $345,000 on 11/12/24
$345,000
129 Riverside Dr, Beaverton, MI 48612
3beds
1,890sqft
Single Family Residence
Built in 2016
3.9 Acres Lot
$361,200 Zestimate®
$183/sqft
$1,969 Estimated rent
Home value
$361,200
Estimated sales range
Not available
$1,969/mo
Zestimate® history
Loading...
Owner options
Explore your selling options
What's special
River front destination! Beautiful 1800 sq ft. 3 bedroom 2 full bath stick built ranch, built in 2016! This home sits on a 3.9 acre wooded lot with plenty of scenery, trails and wildlife. This home has a 2 car attached garage (28x30') and a second finished garage (20'W x 16'D). Home is very well maintained and immaculate from top to bottom, MOVE IN READY! Home is equipped with a Generac whole home generator and central air. Master bedroom with walk-in closet and spacious bathroom! This private waterfront property is a MUST SEE! Nearby are 2 public boat launches!
House is reverting back to Tobacco Township on 01/01/25. Current taxes are not accurate to project for the upcoming year and should be cheaper.
Serious inquiries only please.
Zillow last checked: 8 hours ago
Listing updated: August 03, 2025 at 04:00am
Listed by:
Ryan Nau 989-424-9460,
Fathom Realty MI LLC
Bought with:
Unidentified Agent
Unidentified Office
Source: Realcomp II,MLS#: 20240060387
Facts & features
Interior
Bedrooms & bathrooms
- Bedrooms: 3
- Bathrooms: 2
- Full bathrooms: 2
Bedroom
- Level: Entry
- Dimensions: 13 x 10
Bedroom
- Level: Entry
- Dimensions: 13 x 10
Bedroom
- Level: Entry
- Dimensions: 17 x 14
Other
- Level: Entry
Other
- Level: Entry
- Dimensions: 17 x 14
Dining room
- Level: Entry
- Dimensions: 14 x 11
Kitchen
- Level: Entry
- Dimensions: 14 x 9
Laundry
- Level: Entry
- Dimensions: 10 x 9
Living room
- Level: Entry
- Dimensions: 22 x 14
Heating
- Forced Air, Natural Gas
Cooling
- Central Air
Appliances
- Included: Dishwasher, Free Standing Refrigerator, Microwave
- Laundry: Electric Dryer Hookup, Washer Hookup
Features
- Has basement: No
- Has fireplace: No
Interior area
- Total interior livable area: 1,890 sqft
- Finished area above ground: 1,890
Property
Parking
- Total spaces: 2
- Parking features: Two Car Garage, Attached
- Attached garage spaces: 2
Features
- Levels: One
- Stories: 1
- Entry location: GroundLevelwSteps
- Pool features: None
Lot
- Size: 3.90 Acres
- Dimensions: 231 x 660
Details
- Parcel number: 16000630001900
- Special conditions: Short Sale No,Standard
Construction
Type & style
- Home type: SingleFamily
- Architectural style: Ranch
- Property subtype: Single Family Residence
Materials
- Vinyl Siding
- Foundation: Crawl Space
- Roof: Asphalt
Condition
- New construction: No
- Year built: 2016
Utilities & green energy
- Sewer: Septic Tank
- Water: Well
Community & neighborhood
Location
- Region: Beaverton
Other
Other facts
- Listing agreement: Exclusive Agency
- Listing terms: Cash,Conventional,FHA,Va Loan
Price history
| Date | Event | Price |
|---|---|---|
| 11/12/2024 | Sold | $345,000-2.8%$183/sqft |
Source: | ||
| 10/9/2024 | Pending sale | $354,999$188/sqft |
Source: | ||
| 9/16/2024 | Price change | $354,999-1.4%$188/sqft |
Source: | ||
| 9/3/2024 | Price change | $359,999-1.4%$190/sqft |
Source: | ||
| 8/15/2024 | Listed for sale | $365,000+4.3%$193/sqft |
Source: | ||
Public tax history
| Year | Property taxes | Tax assessment |
|---|---|---|
| 2025 | -- | $148,200 -13.4% |
| 2024 | $5,618 | $171,200 +16.3% |
| 2023 | -- | $147,200 +23.2% |
Find assessor info on the county website
Neighborhood: 48612
Nearby schools
GreatSchools rating
- 5/10Beaverton Middle SchoolGrades: PK-6Distance: 0.7 mi
- 4/10Beaverton High SchoolGrades: 7-12Distance: 1 mi

Get pre-qualified for a loan
At Zillow Home Loans, we can pre-qualify you in as little as 5 minutes with no impact to your credit score.An equal housing lender. NMLS #10287.
