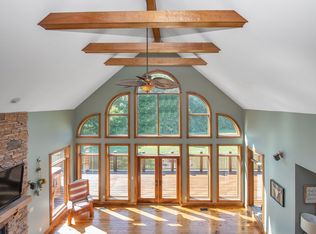A beautiful winding lane leads you to this wonderful ranch home on 13.81 acres, approx 10 acres fenced for your horses,the rest in woods-60X32 shed with electric, water and 4 stalls-Home features new laminate floors, some new paint, newer roof, siding plus A/C-vaulted kitchen and living room-huge kitchen with pantry-MFL-split bedroom floor plan-full partially finished walkout basement with another bdrm, bath and rec/family room-this is a great property with beautiful setting in Silex schools! 1 Year Home warranty plan
This property is off market, which means it's not currently listed for sale or rent on Zillow. This may be different from what's available on other websites or public sources.
