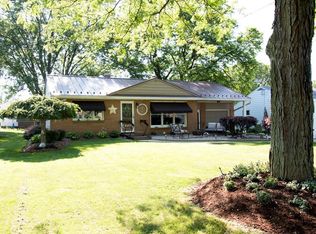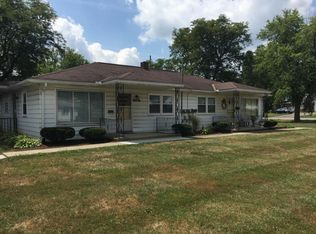Sold for $155,000 on 09/10/25
$155,000
129 S Home Rd, Mansfield, OH 44906
2beds
850sqft
Single Family Residence
Built in 1954
0.28 Acres Lot
$160,700 Zestimate®
$182/sqft
$1,101 Estimated rent
Home value
$160,700
$122,000 - $212,000
$1,101/mo
Zestimate® history
Loading...
Owner options
Explore your selling options
What's special
This 2-bedroom, 1-bathroom home is not just a place to live but a place to thrive. With its prime location and meticulous maintenance, it's an opportunity you won't want to miss. The updated kitchen features pullout cabinets, new refrigerator and walk-in pantry. The oversized family room has fresh paint and beautiful hardwood floors. Outside, sit on the peaceful patio and take in the serene landscaping and large yard. Other updates include roof & gutters (2018) and furnace & A/C (2023). Whether you're a first-time buyer, downsizing, or seeking a cozy retreat, this home is ready to welcome you. Schedule your showing today!
Zillow last checked: 8 hours ago
Listing updated: September 10, 2025 at 09:46am
Listed by:
Melissa Weiler,
The Holden Agency
Bought with:
Shaun Riley, R2022004390
Wilson Family Realty Corp
Source: MAR,MLS#: 9069087
Facts & features
Interior
Bedrooms & bathrooms
- Bedrooms: 2
- Bathrooms: 1
- Full bathrooms: 1
- Main level bedrooms: 2
Primary bedroom
- Level: Main
- Area: 109.69
- Dimensions: 11.25 x 9.75
Bedroom 2
- Level: Main
- Area: 95.88
- Dimensions: 9.75 x 9.83
Kitchen
- Level: Main
- Area: 166.25
- Dimensions: 14.25 x 11.67
Living room
- Level: Main
- Area: 246.5
- Dimensions: 17 x 14.5
Heating
- Forced Air, Natural Gas
Cooling
- Central Air
Appliances
- Included: Dryer, Range, Refrigerator, Washer, Gas Water Heater
- Laundry: Lower
Features
- Eat-in Kitchen, Pantry
- Basement: Full
- Has fireplace: No
- Fireplace features: None
Interior area
- Total structure area: 850
- Total interior livable area: 850 sqft
Property
Parking
- Total spaces: 1.5
- Parking features: 1.5 Car, Garage Attached, Concrete
- Attached garage spaces: 1.5
- Has uncovered spaces: Yes
Lot
- Size: 0.28 Acres
- Dimensions: 0.2764
- Features: Level, Trees, City Lot
Details
- Additional structures: Shed(s), Shed
- Parcel number: 0270200511000
Construction
Type & style
- Home type: SingleFamily
- Architectural style: Ranch
- Property subtype: Single Family Residence
Materials
- Vinyl Siding
- Roof: Metal
Condition
- Year built: 1954
Utilities & green energy
- Sewer: Public Sewer
- Water: Public
Community & neighborhood
Location
- Region: Mansfield
Other
Other facts
- Listing terms: Cash,Conventional,FHA,VA Loan
- Road surface type: Paved
Price history
| Date | Event | Price |
|---|---|---|
| 9/10/2025 | Sold | $155,000+8.5%$182/sqft |
Source: | ||
| 8/29/2025 | Pending sale | $142,900$168/sqft |
Source: | ||
| 8/26/2025 | Listed for sale | $142,900$168/sqft |
Source: | ||
Public tax history
Tax history is unavailable.
Neighborhood: 44906
Nearby schools
GreatSchools rating
- 8/10Mansfield Spanish Immersion SchoolGrades: K-8Distance: 1.6 mi
- 5/10Mansfield Senior High SchoolGrades: 8-12Distance: 1.5 mi
- 2/10Mansfield Middle SchoolGrades: 7-8Distance: 1.5 mi
Schools provided by the listing agent
- District: Mansfield City School District
Source: MAR. This data may not be complete. We recommend contacting the local school district to confirm school assignments for this home.

Get pre-qualified for a loan
At Zillow Home Loans, we can pre-qualify you in as little as 5 minutes with no impact to your credit score.An equal housing lender. NMLS #10287.

