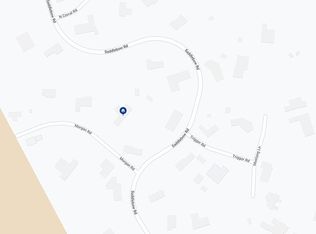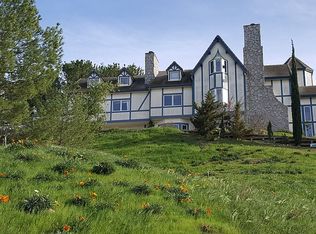Prestigious and stately traditional in Bell Canyon set on an open one-acre corner lot, Saddlebow features an entertaining footprint from indoors out. Enter into the comfortable living room with high ceilings and tons of window bringing in natural light. A formal dining room is just outside the center island kitchen that opens to a bright breakfast nook, and family room. The first level is complete with a bedroom suite and an entertaining theater with stadium seating. Staircases on both ends of the home take you to the second level with three generous bedrooms and a large master suite with a warm fireplace and doors to a viewing deck overlooking the back yard with mature and natural landscaping. The over one acre grounds include circular drive, manicured lawns, huge sports court and private patio with BBQ center for casual dining. The community offers twenty-four hour guard gated entry, a park, miles of maintained trails, a community equestrian center, direct trail access to the Santa Monica nature preserve, tennis courts, a clubhouse and gym. There are organized adult and children's events throughout the year. Enjoy award winning Las Virgenes school with school bus service from the community.
This property is off market, which means it's not currently listed for sale or rent on Zillow. This may be different from what's available on other websites or public sources.

