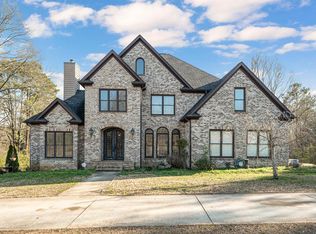Sold for $950,000
$950,000
129 Seales Rd, Bessemer, AL 35022
4beds
8,121sqft
Single Family Residence
Built in 2013
5.27 Acres Lot
$984,400 Zestimate®
$117/sqft
$3,967 Estimated rent
Home value
$984,400
$906,000 - $1.06M
$3,967/mo
Zestimate® history
Loading...
Owner options
Explore your selling options
What's special
Nestled in serene landscapes is an exquisite estate offering an unparalleled blend of luxury and comfort. Set on approximately 5.2 acres, this expansive home boasts thoughtfully designed living spaces, providing the perfect setting for both intimate gatherings and grand entertainment. This stunning residence features four to five spacious bedrooms, each designed to offer a private retreat. Well-appointed bathrooms add to the home's functionality while maintaining an elegant aesthetic. The formal living areas are warm and inviting, highlighted by a cozy fireplace that serves as the perfect focal point for relaxation and socializing. A gourmet kitchen, complete with modern appliances, ample counter space, and custom cabinetry, caters to both casual meals and elaborate dinner parties. The expansive master suite serves as a peaceful sanctuary with abundant closet space and a lavish ensuite bathroom. Beyond the interior, the estate’s 5.2 acres of pristine land provide endless possibilities.
Zillow last checked: 8 hours ago
Listing updated: April 28, 2025 at 07:38am
Listed by:
Bonnie Poticny 205-999-3115,
LAH Sotheby's International Realty Mountain Brook,
Michele Burbank 205-222-7630,
RE/MAX Advantage
Bought with:
Bonnie Poticny
LAH Sotheby's International Realty Mountain Brook
Michele Burbank
RE/MAX Advantage
Source: GALMLS,MLS#: 21412970
Facts & features
Interior
Bedrooms & bathrooms
- Bedrooms: 4
- Bathrooms: 7
- Full bathrooms: 4
- 1/2 bathrooms: 3
Primary bedroom
- Level: First
Bedroom 1
- Level: Second
Bedroom 2
- Level: Second
Primary bathroom
- Level: First
Bathroom 1
- Level: Basement
Bathroom 3
- Level: Second
Bathroom 4
- Level: Basement
Bathroom 5
- Level: First
Dining room
- Level: First
Kitchen
- Features: Stone Counters, Breakfast Bar, Butlers Pantry, Eat-in Kitchen, Kitchen Island
- Level: First
Living room
- Level: First
Basement
- Area: 3462
Heating
- Central
Cooling
- Central Air, Ceiling Fan(s)
Appliances
- Included: Dishwasher, Microwave, Refrigerator, Stove-Gas, Gas Water Heater
- Laundry: Electric Dryer Hookup, Sink, Washer Hookup, In Basement, Main Level, Laundry Room, Yes
Features
- Recessed Lighting, Smooth Ceilings, Soaking Tub, Separate Shower, Tub/Shower Combo, Walk-In Closet(s)
- Flooring: Hardwood, Tile
- Basement: Full,Finished,Concrete
- Attic: Walk-In,Yes
- Number of fireplaces: 5
- Fireplace features: Gas Log, Hearth/Keeping (FIREPL), Living Room, Master Bedroom, Recreation Room, Gas, Wood Burning
Interior area
- Total interior livable area: 8,121 sqft
- Finished area above ground: 5,213
- Finished area below ground: 2,908
Property
Parking
- Total spaces: 3
- Parking features: Driveway, Off Street, Parking (MLVL), Garage Faces Side
- Garage spaces: 3
- Has uncovered spaces: Yes
Features
- Levels: One and One Half
- Stories: 1
- Patio & porch: Covered, Patio, Covered (DECK), Deck
- Pool features: None
- Has view: Yes
- View description: None
- Waterfront features: No
Lot
- Size: 5.27 Acres
Details
- Additional structures: Workshop
- Parcel number: 4200014000012.000
- Special conditions: N/A
Construction
Type & style
- Home type: SingleFamily
- Property subtype: Single Family Residence
Materials
- Brick, Wood Siding
- Foundation: Basement
Condition
- Year built: 2013
Utilities & green energy
- Sewer: Septic Tank
- Water: Public
Community & neighborhood
Location
- Region: Bessemer
- Subdivision: None
Other
Other facts
- Price range: $950K - $950K
- Road surface type: Paved
Price history
| Date | Event | Price |
|---|---|---|
| 4/25/2025 | Sold | $950,000-5%$117/sqft |
Source: | ||
| 3/22/2025 | Contingent | $999,900$123/sqft |
Source: | ||
| 3/20/2025 | Listed for sale | $999,900$123/sqft |
Source: | ||
Public tax history
Tax history is unavailable.
Neighborhood: 35022
Nearby schools
GreatSchools rating
- 8/10Greenwood Elementary SchoolGrades: PK-5Distance: 4.5 mi
- 8/10Mcadory Middle SchoolGrades: 6-8Distance: 5.6 mi
- 3/10Mcadory High SchoolGrades: 9-12Distance: 5.5 mi
Schools provided by the listing agent
- Elementary: Mcadory
- Middle: Mcadory
- High: Mcadory
Source: GALMLS. This data may not be complete. We recommend contacting the local school district to confirm school assignments for this home.
Get a cash offer in 3 minutes
Find out how much your home could sell for in as little as 3 minutes with a no-obligation cash offer.
Estimated market value$984,400
Get a cash offer in 3 minutes
Find out how much your home could sell for in as little as 3 minutes with a no-obligation cash offer.
Estimated market value
$984,400
