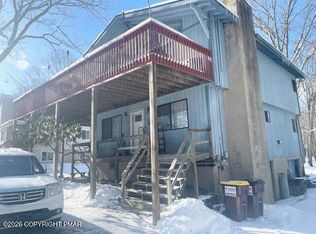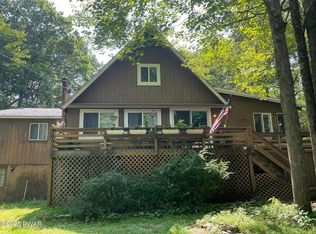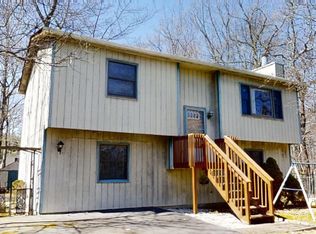Sold for $325,000
$325,000
129 Skyview Rd, Dingmans Ferry, PA 18328
3beds
1,703sqft
Single Family Residence
Built in 2006
0.35 Acres Lot
$335,700 Zestimate®
$191/sqft
$2,619 Estimated rent
Home value
$335,700
$285,000 - $396,000
$2,619/mo
Zestimate® history
Loading...
Owner options
Explore your selling options
What's special
Welcome to Your Meticulously Maintained Contemporary Home!Step into this beautifully updated home featuring an open floor plan and a stunning skylight that floods the living area with natural light. The seamless flow from the kitchen to the dining area makes it perfect for serving meals to family and friends.This spacious home offers 3 generous bedrooms and 3 full bathrooms, all conveniently located for easy access. The fully finished, enlarged basement provides ample space for gatherings--ideal for entertaining a large family or hosting guests.Relax and unwind in your private sauna, or step outside onto your brand-new deck to enjoy fresh air and the peaceful surroundings. Take advantage of the short walk to the community outdoor pool for those warm summer days.Nestled in a gated community in the convenient Tri-State area, you're just a short drive to New York and New Jersey, making commuting simple and efficient. The community boasts outstanding amenities including:Multiple lakesOutdoor swimming poolTennis courtsPlaygroundsDog park24/7 public safety servicesEnjoy the beauty of nature and local wildlife right outside your door. Don't miss this opportunity--schedule your private showing today and experience this exceptional home for yourself!
Zillow last checked: 8 hours ago
Listing updated: August 25, 2025 at 02:59pm
Listed by:
Yelena Smashnov 347-673-3500,
Realty Executives Exceptional Hawley
Bought with:
Yelena Smashnov, RS339780
Realty Executives Exceptional Hawley
Source: PWAR,MLS#: PW252220
Facts & features
Interior
Bedrooms & bathrooms
- Bedrooms: 3
- Bathrooms: 3
- Full bathrooms: 3
Primary bedroom
- Description: Carpet
- Area: 121.85
- Dimensions: 12.1 x 10.07
Bedroom 2
- Description: carpet
- Area: 188.78
- Dimensions: 17.1 x 11.04
Bedroom 3
- Area: 117.92
- Dimensions: 9.05 x 13.03
Primary bathroom
- Area: 36.74
- Dimensions: 9.05 x 4.06
Bathroom 2
- Area: 36.74
- Dimensions: 9.05 x 4.06
Bathroom 3
- Area: 33.21
- Dimensions: 8.1 x 4.1
Other
- Description: Entrance, closet
- Area: 24.55
- Dimensions: 8.05 x 3.05
Basement
- Area: 529.1
- Dimensions: 22 x 24.05
Bonus room
- Area: 33.33
- Dimensions: 8.11 x 4.11
Bonus room
- Area: 97.24
- Dimensions: 12.05 x 8.07
Kitchen
- Area: 191.57
- Dimensions: 19.1 x 10.03
Laundry
- Area: 72.45
- Dimensions: 8.05 x 9
Living room
- Description: Wood floor
- Area: 375.95
- Dimensions: 22.05 x 17.05
Loft
- Area: 50.4
- Dimensions: 10 x 5.04
Sauna
- Area: 28.82
- Dimensions: 7.03 x 4.1
Heating
- Electric, Propane, Fireplace(s)
Cooling
- Electric
Appliances
- Included: Dryer, Microwave, Washer/Dryer, Washer, Refrigerator, Free-Standing Electric Range, Electric Water Heater, Electric Oven
- Laundry: Laundry Room
Features
- Eat-in Kitchen, Sauna, Pantry, Open Floorplan
- Flooring: Carpet, Tile, Wood, Vinyl, Combination
- Doors: Sliding Doors
- Windows: Blinds
- Basement: Finished,Heated,Full
- Attic: Finished
- Has fireplace: Yes
- Fireplace features: Dining Room, Living Room, Gas
Interior area
- Total structure area: 1,703
- Total interior livable area: 1,703 sqft
- Finished area above ground: 1,700
- Finished area below ground: 700
Property
Parking
- Parking features: Driveway
- Has uncovered spaces: Yes
Features
- Levels: Tri-Level
- Stories: 1
- Patio & porch: Rear Porch
- Exterior features: Gas Grill, Storage, Rain Gutters
- Pool features: Community
- Fencing: Fenced,Vinyl
- Has view: Yes
- View description: Trees/Woods
- Body of water: None
Lot
- Size: 0.35 Acres
- Features: Private, Wooded
Details
- Parcel number: 168.040984 026727
- Zoning: Residential
- Zoning description: Residential
- Special conditions: Standard
- Other equipment: Fuel Tank(s)
Construction
Type & style
- Home type: SingleFamily
- Architectural style: Contemporary
- Property subtype: Single Family Residence
Materials
- Vinyl Siding
- Roof: Shingle
Condition
- New construction: No
- Year built: 2006
Utilities & green energy
- Electric: 100 Amp Service
- Sewer: Septic Tank
- Water: Public
- Utilities for property: Cable Available, Water Connected, Electricity Connected
Community & neighborhood
Security
- Security features: 24 Hour Security, Gated Community, Gated with Guard
Community
- Community features: Fishing, Tennis Court(s), Playground, Pool, Gated
Location
- Region: Dingmans Ferry
- Subdivision: Wild Acres
HOA & financial
HOA
- Has HOA: Yes
- HOA fee: $1,105 annually
- Amenities included: Beach Access, Tennis Court(s), Security, Maintenance, Playground
- Services included: Snow Removal
- Second HOA fee: $1,105 one time
Other
Other facts
- Listing terms: Cash,Conventional,Contract
- Road surface type: Paved
Price history
| Date | Event | Price |
|---|---|---|
| 8/25/2025 | Sold | $325,000$191/sqft |
Source: | ||
| 7/17/2025 | Pending sale | $325,000$191/sqft |
Source: | ||
| 7/15/2025 | Listed for sale | $325,000+1705.6%$191/sqft |
Source: | ||
| 6/27/2005 | Sold | $18,000$11/sqft |
Source: Public Record Report a problem | ||
Public tax history
| Year | Property taxes | Tax assessment |
|---|---|---|
| 2025 | $4,014 +4.5% | $24,530 |
| 2024 | $3,839 +2.8% | $24,530 |
| 2023 | $3,735 +2.7% | $24,530 |
Find assessor info on the county website
Neighborhood: 18328
Nearby schools
GreatSchools rating
- NADingman-Delaware Primary SchoolGrades: PK-2Distance: 5.6 mi
- 8/10Dingman-Delaware Middle SchoolGrades: 6-8Distance: 5.5 mi
- 10/10Delaware Valley High SchoolGrades: 9-12Distance: 11.2 mi
Get a cash offer in 3 minutes
Find out how much your home could sell for in as little as 3 minutes with a no-obligation cash offer.
Estimated market value$335,700
Get a cash offer in 3 minutes
Find out how much your home could sell for in as little as 3 minutes with a no-obligation cash offer.
Estimated market value
$335,700


