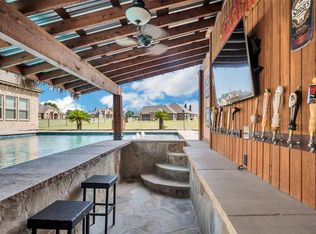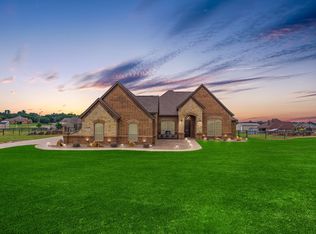Sold
Price Unknown
129 Spring Meadow Dr, Springtown, TX 76082
4beds
2,253sqft
Single Family Residence
Built in 2016
1.27 Acres Lot
$545,300 Zestimate®
$--/sqft
$2,406 Estimated rent
Home value
$545,300
$502,000 - $589,000
$2,406/mo
Zestimate® history
Loading...
Owner options
Explore your selling options
What's special
This is a Country Retreat with a Massive Shop & all the Modern Comforts.
Ashlyn Custom-Built Home in 2016, this beautifully designed home offers the perfect blend of function, comfort, and country charm. With 4 spacious bedrooms and a split-bedroom layout this home is ideal for families.
The heart of the home boasts an open-concept kitchen with granite countertops, stainless steel appliances, and a built-in mudroom. The primary suite has a walk-through oversized shower that feels like a spa retreat. Walls of windows along the back flood the living spaces with natural light and offer wonderful views of the backyard.
Step outside to a large covered patio complete with a cozy fireplace—perfect for year-round outdoor living.
Need space to work or play? The property includes a 36x40 shop with electric—ideal for RVs, hobbies, or a business. There's also a 10x16 shed with a lean-to for animals, a chicken coop, and 5-foot tall pipe fencing enclosing the backyard for pets or livestock.
This property delivers modern amenities with room to grow. Don’t miss the chance to own this unique, well-equipped homestead!
Zillow last checked: 8 hours ago
Listing updated: June 19, 2025 at 07:40pm
Listed by:
Paula Baldwin 0531413,
JPAR 972-836-9295
Bought with:
Donald Narcisse
Christin Rachelle Group LLC
Source: NTREIS,MLS#: 20932717
Facts & features
Interior
Bedrooms & bathrooms
- Bedrooms: 4
- Bathrooms: 2
- Full bathrooms: 2
Primary bedroom
- Features: Dual Sinks, Garden Tub/Roman Tub, Linen Closet, Separate Shower, Walk-In Closet(s)
- Level: First
- Dimensions: 13 x 16
Bedroom
- Features: Split Bedrooms, Walk-In Closet(s)
- Level: First
- Dimensions: 11 x 12
Bedroom
- Features: Split Bedrooms
- Level: First
- Dimensions: 11 x 12
Bedroom
- Features: Split Bedrooms
- Level: First
- Dimensions: 11 x 12
Dining room
- Level: First
- Dimensions: 14 x 13
Kitchen
- Features: Breakfast Bar, Built-in Features, Granite Counters, Kitchen Island, Stone Counters, Walk-In Pantry
- Level: First
- Dimensions: 18 x 13
Living room
- Features: Fireplace
- Level: First
- Dimensions: 18 x 20
Office
- Features: Ceiling Fan(s)
- Level: First
- Dimensions: 11 x 11
Workshop
- Level: First
- Dimensions: 36 x 40
Workshop
- Level: First
- Dimensions: 10 x 16
Heating
- Electric
Cooling
- Central Air, Ceiling Fan(s), Electric
Appliances
- Included: Dishwasher, Electric Range, Disposal, Microwave
Features
- Built-in Features, Decorative/Designer Lighting Fixtures, Granite Counters, High Speed Internet, Kitchen Island, Open Floorplan, Pantry, Cable TV, Walk-In Closet(s), Wired for Sound
- Flooring: Carpet, Ceramic Tile
- Has basement: No
- Number of fireplaces: 2
- Fireplace features: Living Room, Outside, Wood Burning
Interior area
- Total interior livable area: 2,253 sqft
Property
Parking
- Total spaces: 8
- Parking features: Additional Parking, Garage Faces Side
- Attached garage spaces: 8
Features
- Levels: One
- Stories: 1
- Patio & porch: Covered
- Exterior features: Private Yard, Storage
- Pool features: None
- Fencing: Back Yard,Gate,Pipe
Lot
- Size: 1.27 Acres
- Features: Acreage
Details
- Additional structures: Poultry Coop, Shed(s), Workshop
- Parcel number: R000101450
Construction
Type & style
- Home type: SingleFamily
- Architectural style: Ranch,Detached
- Property subtype: Single Family Residence
- Attached to another structure: Yes
Materials
- Brick
- Foundation: Slab
- Roof: Composition
Condition
- Year built: 2016
Utilities & green energy
- Sewer: Aerobic Septic, Public Sewer
- Utilities for property: Electricity Available, Sewer Available, Septic Available, Cable Available
Community & neighborhood
Location
- Region: Springtown
- Subdivision: Spring Meadow Estates
Other
Other facts
- Listing terms: Cash,Conventional,1031 Exchange,FHA,USDA Loan,VA Loan
Price history
| Date | Event | Price |
|---|---|---|
| 6/18/2025 | Sold | -- |
Source: NTREIS #20932717 Report a problem | ||
| 6/3/2025 | Pending sale | $545,000$242/sqft |
Source: NTREIS #20932717 Report a problem | ||
| 5/27/2025 | Contingent | $545,000$242/sqft |
Source: NTREIS #20932717 Report a problem | ||
| 5/13/2025 | Listed for sale | $545,000$242/sqft |
Source: NTREIS #20932717 Report a problem | ||
Public tax history
| Year | Property taxes | Tax assessment |
|---|---|---|
| 2024 | $6,270 -15.2% | $479,600 |
| 2023 | $7,392 +7.6% | $479,600 +24.5% |
| 2022 | $6,870 +5% | $385,290 +5.9% |
Find assessor info on the county website
Neighborhood: 76082
Nearby schools
GreatSchools rating
- 6/10Goshen Creek Elementary SchoolGrades: K-4Distance: 0.7 mi
- 4/10Springtown Middle SchoolGrades: 7-8Distance: 2.9 mi
- 5/10Springtown High SchoolGrades: 9-12Distance: 2.2 mi
Schools provided by the listing agent
- Elementary: Goshen Creek
- Middle: Springtown
- High: Springtown
- District: Springtown ISD
Source: NTREIS. This data may not be complete. We recommend contacting the local school district to confirm school assignments for this home.
Get a cash offer in 3 minutes
Find out how much your home could sell for in as little as 3 minutes with a no-obligation cash offer.
Estimated market value
$545,300

