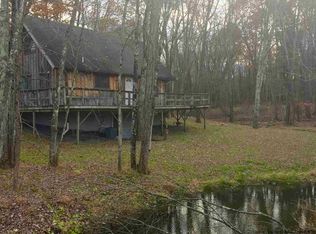Sold for $429,000 on 04/14/23
$429,000
129 Stone Dock Rd, High Falls, NY 12440
3beds
1,265sqft
Single Family Residence
Built in ----
-- sqft lot
$503,800 Zestimate®
$339/sqft
$2,677 Estimated rent
Home value
$503,800
$479,000 - $529,000
$2,677/mo
Zestimate® history
Loading...
Owner options
Explore your selling options
What's special
It's a special place: lovely views from generous windows, backyard surrounded by woods, screened sunroom & birdcalls in warm weather, woodstove & outdoor firepit on crisp nights. The fully furnished ranch is designed with many midcentury finds. It's also dog-friendly with a large, enclosed backyard & pet amenities.
The home is across the street (literally) from a public 9-hole golf course with your own private woods in the back and on a quiet residential street. This dreamy retreat is an easy 5-10 minute drive to all that the gorgeous communities of High Falls, Stone Ridge, Rosendale and Tilson have to offer. Ready for a 20 minute drive? You'll be at Kingston to your north and New Paltz to your south and everything in between and beyond--the restaurants, music and art scenes, walks, hikes, wineries, farmers markets, shops and all that makes the Hudson River Valley a hot destination.
* Three bedrooms, one with its own en-suite bathroom with a stall shower, another shared by the other two with a bathtub.
* Comfy mattresses, high-end linens and all the comforts of home. Two bedrooms have queen beds and one has two twins.
* A stylish full kitchen outfitted for all your cooking adventures, including basic pantry and baking supplies with a big sit-down table that can seat 6, and a dishwasher.
* Living room with two comfy couches, an armchair, wood-burning stove and smart TV.
* In the warm-weather months, central air conditioning keeps the entire house comfy. In the winter, warm throws, plush comforters, excellent heating and a wood-burning stove make it a cozy cool-weather retreat.
* Convenient, keyless access.
* Access to high-speed wi-fi (500 Mbps).
* Access to a new washer and drier (only a year old).
* In the warmer weather, a fully screened in sunporch.
* In the cooler weather, cozy up to the outdoor firepit.
* Attached garage with storage space; driveway parking for 4 cars
House is available for long term rent! Utilities not included. Landlord will pay for landscaper to cut grass and clear driveway of snow. for additional $200/mo property available furnished
Zillow last checked: 10 hours ago
Listing updated: October 30, 2025 at 09:39am
Source: Zillow Rentals
Facts & features
Interior
Bedrooms & bathrooms
- Bedrooms: 3
- Bathrooms: 2
- Full bathrooms: 2
Heating
- Forced Air
Cooling
- Central Air
Appliances
- Included: Dishwasher, Dryer, Microwave, Oven, Refrigerator, Washer
- Laundry: In Unit
Features
- Furnished: Yes
Interior area
- Total interior livable area: 1,265 sqft
Property
Parking
- Parking features: Attached
- Has attached garage: Yes
- Details: Contact manager
Features
- Exterior features: Bicycle storage, Heating system: Forced Air, Lawn, Property available Furnsihed for $3700/mo
Details
- Parcel number: 51340069425
Construction
Type & style
- Home type: SingleFamily
- Property subtype: Single Family Residence
Community & neighborhood
Location
- Region: High Falls
HOA & financial
Other fees
- Deposit fee: $3,500
Other
Other facts
- Available date: 12/01/2025
Price history
| Date | Event | Price |
|---|---|---|
| 11/6/2025 | Listing removed | $3,500$3/sqft |
Source: Zillow Rentals Report a problem | ||
| 10/30/2025 | Price change | $3,500-5.4%$3/sqft |
Source: Zillow Rentals Report a problem | ||
| 10/19/2025 | Listed for rent | $3,700$3/sqft |
Source: Zillow Rentals Report a problem | ||
| 5/10/2024 | Listing removed | -- |
Source: Zillow Rentals Report a problem | ||
| 5/5/2024 | Listed for rent | $3,700$3/sqft |
Source: Zillow Rentals Report a problem | ||
Public tax history
| Year | Property taxes | Tax assessment |
|---|---|---|
| 2024 | -- | $264,000 |
| 2023 | -- | $264,000 |
| 2022 | -- | $264,000 |
Find assessor info on the county website
Neighborhood: 12440
Nearby schools
GreatSchools rating
- 4/10Rondout Valley Intermediate SchoolGrades: 4-6Distance: 1.8 mi
- 4/10Rondout Valley Junior High SchoolGrades: 7-8Distance: 1.8 mi
- 5/10Rondout Valley High SchoolGrades: 9-12Distance: 1.8 mi
Sell for more on Zillow
Get a free Zillow Showcase℠ listing and you could sell for .
$503,800
2% more+ $10,076
With Zillow Showcase(estimated)
$513,876