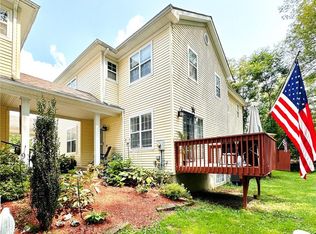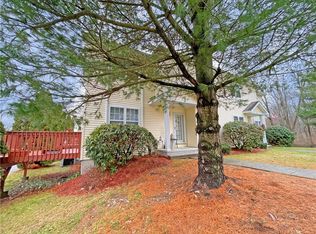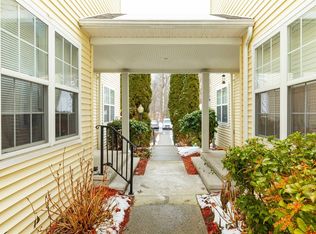Sold for $328,000
$328,000
129 STRINGHAM Road #22, La Grange Ville, NY 12540
2beds
--baths
1,680sqft
Single Family Residence, Residential
Built in 1998
-- sqft lot
$374,500 Zestimate®
$195/sqft
$2,355 Estimated rent
Home value
$374,500
$356,000 - $393,000
$2,355/mo
Zestimate® history
Loading...
Owner options
Explore your selling options
What's special
Stylish townhouse located in the desirable Lakeview Terrace community in the town of Lagrangeville. This popular open floor plan features a welcoming entry foyer, updated kitchen w/ SS appliances, tiled backsplash, and beautiful granite countertops, an open living room and dining room, and a sliding glass door to an exterior deck. The second level features 2 spacious bedrooms including a primary suite with two closets, second bedroom, hall bathroom and loft space for a sitting room or office. The partially finished lower level includes a family room, storage space and laundry room. Recent improvements include a new tub in hall bathroom and new motor/fan in the HVAC condenser. Includes a detached one car garage. Centrally located within minutes to the Arlington High School, middle school, Stringham Park, restaurants and shopping. Nothing to do but move into this beautiful home. See 3D Virtual Tour and floor plans.,AboveGrade:1680,ASNFENCLDS:Accounting/Legal,Management,Below Grnd Sq Feet:420,Cooling:Heat Pump,EQUIPMENT:Carbon Monoxide Detector,Smoke Detectors,ExteriorFeatures:Landscaped,FLOORING:Laminate,FOUNDATION:Concrete,InteriorFeatures:Sliding Glass Doors,Level 1 Desc:FYR, KIT,LR,DR, 1/2 BATH,Level 2 Desc:PRIM BR, BR 2, LOFT, HALL BATH,OTHERROOMS:Laundry/Util. Room,ROOF:Asphalt Shingles,Unfinished Square Feet:123
Zillow last checked: 8 hours ago
Listing updated: November 16, 2024 at 10:29am
Listed by:
Tina Townsend,
BHHS Hudson Valley Properties 845-896-9000
Bought with:
Gina Romano, 10401341126
Creative Concepts Realty, Inc.
Source: OneKey® MLS,MLS#: M418079
Facts & features
Interior
Bedrooms & bathrooms
- Bedrooms: 2
- Full bathrooms: 1
- 1/2 bathrooms: 1
Heating
- Electric, Forced Air, Heat Pump
Cooling
- Central Air
Appliances
- Included: Dishwasher, Dryer, Microwave, Refrigerator, Washer
Features
- Basement: Full,Partially Finished
- Common walls with other units/homes: End Unit
Interior area
- Total structure area: 1,680
- Total interior livable area: 1,680 sqft
Property
Parking
- Parking features: Detached, Garage Door Opener, Garage
Features
- Patio & porch: Deck
- Has view: Yes
- View description: Park/Greenbelt
Lot
- Features: Level
Details
- Parcel number: 13340000646000116046930000
- Zoning: TCR
Construction
Type & style
- Home type: SingleFamily
- Property subtype: Single Family Residence, Residential
- Attached to another structure: Yes
Materials
- Vinyl Siding
Condition
- Year built: 1998
Utilities & green energy
- Water: Public
Community & neighborhood
Location
- Region: Lagrangeville
- Subdivision: LAKEVIEW TERRACE
Other
Other facts
- Listing agreement: Exclusive Right To Sell
- Listing terms: Cash,Other
Price history
| Date | Event | Price |
|---|---|---|
| 11/20/2023 | Sold | $328,000-0.6%$195/sqft |
Source: | ||
| 10/9/2023 | Contingent | $330,000$196/sqft |
Source: | ||
| 10/9/2023 | Pending sale | $330,000$196/sqft |
Source: | ||
| 9/11/2023 | Listed for sale | $330,000+26.9%$196/sqft |
Source: | ||
| 5/4/2021 | Sold | $260,000-1.9%$155/sqft |
Source: | ||
Public tax history
Tax history is unavailable.
Neighborhood: Freedom Plains
Nearby schools
GreatSchools rating
- 6/10Noxon Road Elementary SchoolGrades: K-5Distance: 1.6 mi
- 5/10Union Vale Middle SchoolGrades: 6-8Distance: 3.2 mi
- 6/10Arlington High SchoolGrades: 9-12Distance: 0.6 mi
Schools provided by the listing agent
- Elementary: Noxon Road Elementary School
- Middle: Union Vale Middle School
- High: Arlington High School
Source: OneKey® MLS. This data may not be complete. We recommend contacting the local school district to confirm school assignments for this home.


