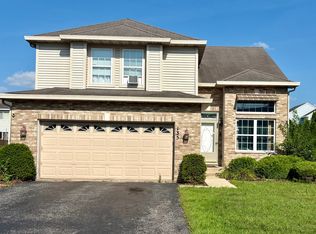Closed
$399,000
129 Treehouse Rd, Matteson, IL 60443
4beds
4,479sqft
Single Family Residence
Built in 1998
9,000 Square Feet Lot
$532,800 Zestimate®
$89/sqft
$5,803 Estimated rent
Home value
$532,800
$485,000 - $586,000
$5,803/mo
Zestimate® history
Loading...
Owner options
Explore your selling options
What's special
This beautifully maintained, custom-built house offers a perfect blend of space, style, and convenience to create a comfortable and functional living space. Enjoy move-in ready upgrades with a new roof, new HVAC system and water heater. Some main floor highlights include a home office fully equipped with an installed desk and ideal for remote work. Open concept kitchen features a built-in oven, stovetop range, and ample counter space for culinary creativity. Outdoor Living: Step onto the large deck, relax on the paver patio, or enjoy the fenced-in yard with an in-ground sprinkler system. If you need extra storage, no worries; the large shed is perfect. 3-Car Garage: Extra storage capacity for all your tools, toys, or equipment. The dual staircase to the second floor has Four generously sized bedrooms, including a Jack and Jill suite with a walk-in closet and shared bathroom. The primary suite is a spacious retreat with his-and-hers sinks, a luxurious bathroom, and a large walk-in closet. The Finished Basement is Designed for entertainment with a wet bar and plenty of open space to customize to your needs - a game room, home theater, or workout area. Affordable Luxury in a Prime Location with easy expressway access. This home offers exceptional value, blending modern updates, expansive living spaces, and thoughtful custom amenities. Don't miss this rare opportunity to own a meticulously maintained property at an unbeatable price. Schedule your showing today - your perfect home awaits!
Zillow last checked: 8 hours ago
Listing updated: January 30, 2025 at 03:43pm
Listing courtesy of:
Andretta Robinson 708-774-1485,
RE/MAX 10,
Mandy Newman 773-494-4982,
RE/MAX 10
Bought with:
Josephine Kelton
LL Realty
Source: MRED as distributed by MLS GRID,MLS#: 12259015
Facts & features
Interior
Bedrooms & bathrooms
- Bedrooms: 4
- Bathrooms: 5
- Full bathrooms: 3
- 1/2 bathrooms: 2
Primary bedroom
- Features: Flooring (Carpet), Bathroom (Full)
- Level: Second
- Area: 336 Square Feet
- Dimensions: 21X16
Bedroom 2
- Features: Flooring (Carpet)
- Level: Second
- Area: 143 Square Feet
- Dimensions: 13X11
Bedroom 3
- Features: Flooring (Carpet)
- Level: Second
- Area: 144 Square Feet
- Dimensions: 12X12
Bedroom 4
- Features: Flooring (Carpet)
- Level: Second
- Area: 144 Square Feet
- Dimensions: 12X12
Deck
- Level: Main
- Area: 374 Square Feet
- Dimensions: 22X17
Dining room
- Features: Flooring (Wood Laminate)
- Level: Main
- Area: 156 Square Feet
- Dimensions: 13X12
Family room
- Level: Main
- Area: 340 Square Feet
- Dimensions: 20X17
Foyer
- Features: Flooring (Wood Laminate)
- Level: Main
- Area: 104 Square Feet
- Dimensions: 13X8
Game room
- Level: Basement
- Area: 1056 Square Feet
- Dimensions: 33X32
Kitchen
- Features: Kitchen (Eating Area-Table Space, Island, Pantry-Closet, Granite Counters)
- Level: Main
- Area: 224 Square Feet
- Dimensions: 16X14
Laundry
- Level: Main
- Area: 70 Square Feet
- Dimensions: 10X7
Living room
- Features: Flooring (Wood Laminate)
- Level: Main
- Area: 266 Square Feet
- Dimensions: 19X14
Office
- Level: Main
- Area: 144 Square Feet
- Dimensions: 12X12
Heating
- Natural Gas
Cooling
- Central Air
Appliances
- Included: Double Oven, Microwave, Dishwasher, Refrigerator, Washer, Dryer, Gas Cooktop
- Laundry: Main Level
Features
- Cathedral Ceiling(s), Dry Bar, Built-in Features, Walk-In Closet(s), Open Floorplan, Pantry
- Flooring: Laminate
- Basement: Finished,Full
- Number of fireplaces: 1
- Fireplace features: Gas Log, Family Room
Interior area
- Total structure area: 4,479
- Total interior livable area: 4,479 sqft
- Finished area below ground: 1,200
Property
Parking
- Total spaces: 3
- Parking features: Garage Door Opener, On Site, Attached, Garage
- Attached garage spaces: 3
- Has uncovered spaces: Yes
Accessibility
- Accessibility features: No Disability Access
Features
- Stories: 2
- Patio & porch: Deck, Patio, Porch
Lot
- Size: 9,000 sqft
Details
- Additional structures: Shed(s)
- Parcel number: 31152110130000
- Special conditions: None
Construction
Type & style
- Home type: SingleFamily
- Property subtype: Single Family Residence
Materials
- Vinyl Siding
Condition
- New construction: No
- Year built: 1998
Utilities & green energy
- Sewer: Public Sewer
- Water: Lake Michigan, Public
Community & neighborhood
Location
- Region: Matteson
HOA & financial
HOA
- Has HOA: Yes
- HOA fee: $325 annually
- Services included: Other
Other
Other facts
- Listing terms: Conventional
- Ownership: Fee Simple
Price history
| Date | Event | Price |
|---|---|---|
| 1/24/2025 | Sold | $399,000$89/sqft |
Source: | ||
| 1/2/2025 | Contingent | $399,000$89/sqft |
Source: | ||
| 12/22/2024 | Listed for sale | $399,000+68.4%$89/sqft |
Source: | ||
| 6/5/2000 | Sold | $237,000$53/sqft |
Source: Public Record Report a problem | ||
Public tax history
| Year | Property taxes | Tax assessment |
|---|---|---|
| 2023 | $13,262 +35.6% | $35,402 +65% |
| 2022 | $9,784 -1.8% | $21,454 |
| 2021 | $9,967 +6.6% | $21,454 |
Find assessor info on the county website
Neighborhood: 60443
Nearby schools
GreatSchools rating
- 5/10Arcadia Elementary SchoolGrades: K-4Distance: 1.2 mi
- 5/10O W Huth Middle SchoolGrades: 7-8Distance: 1.7 mi
- 3/10Rich Township High SchoolGrades: 9-12Distance: 0.8 mi
Schools provided by the listing agent
- High: Fine Arts And Communications Cam
- District: 162
Source: MRED as distributed by MLS GRID. This data may not be complete. We recommend contacting the local school district to confirm school assignments for this home.

Get pre-qualified for a loan
At Zillow Home Loans, we can pre-qualify you in as little as 5 minutes with no impact to your credit score.An equal housing lender. NMLS #10287.
