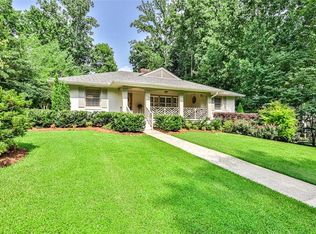Closed
$899,000
129 Upland Rd, Decatur, GA 30030
4beds
2,143sqft
Single Family Residence
Built in 1950
0.3 Acres Lot
$979,900 Zestimate®
$420/sqft
$3,537 Estimated rent
Home value
$979,900
$931,000 - $1.04M
$3,537/mo
Zestimate® history
Loading...
Owner options
Explore your selling options
What's special
Be close to the heart of all that is great about Downtown Decatur! Nestled in the Parkview neighborhood this 4-bedroom, 3-full-bath home boasts a great room design with an additional den/flex space that provides a versatile opportunity for work/office, recreation, or relaxation. The modern, bright, and updated kitchen enjoys a custom center island, elegant quartz countertops, quality cabinets, and a gourmet kitchen appliance selection. The split bedroom design hosts the Master bedroom with walk-in closet space, extra storage, and a full bath located just off of the den/flex space. The remaining 3 bedrooms are off the main hall with a well-appointed bathroom to service two of these rooms while the 3rd bedroom enjoys its own private adjoining bathroom. The dedicated laundry room is centrally located between the 3 main hall bedrooms making laundry a breeze! Enjoy the large, partially wooded yard as is, or bring your landscaping ideas to make this a gardener's delight. Close to Emory, CDC, and MARTA. Licensed agent/owner home
Zillow last checked: 8 hours ago
Listing updated: February 26, 2024 at 11:42am
Listed by:
Beth Fisher 352-250-7503,
Keller Knapp, Inc
Bought with:
Emily W Hunt, 368834
Engel & Völkers Atlanta
Source: GAMLS,MLS#: 10240476
Facts & features
Interior
Bedrooms & bathrooms
- Bedrooms: 4
- Bathrooms: 3
- Full bathrooms: 3
- Main level bathrooms: 3
- Main level bedrooms: 4
Heating
- Central
Cooling
- Central Air
Appliances
- Included: Double Oven, Disposal, Dryer, Refrigerator, Washer, Cooktop
- Laundry: Other
Features
- Split Bedroom Plan
- Flooring: Hardwood, Carpet
- Basement: Partial
- Number of fireplaces: 2
Interior area
- Total structure area: 2,143
- Total interior livable area: 2,143 sqft
- Finished area above ground: 2,143
- Finished area below ground: 0
Property
Parking
- Total spaces: 4
- Parking features: Garage, Off Street, Parking Pad
- Has garage: Yes
- Has uncovered spaces: Yes
Features
- Levels: One
- Stories: 1
Lot
- Size: 0.30 Acres
- Features: Private
Details
- Parcel number: 15 245 03 058
Construction
Type & style
- Home type: SingleFamily
- Architectural style: Brick 4 Side
- Property subtype: Single Family Residence
Materials
- Brick
- Foundation: Block
- Roof: Composition
Condition
- Resale
- New construction: No
- Year built: 1950
Utilities & green energy
- Sewer: Public Sewer
- Water: Public
- Utilities for property: Cable Available, Electricity Available, High Speed Internet, Natural Gas Available, Sewer Connected
Community & neighborhood
Community
- Community features: Near Public Transport
Location
- Region: Decatur
- Subdivision: Parkwood
Other
Other facts
- Listing agreement: Exclusive Agency
Price history
| Date | Event | Price |
|---|---|---|
| 2/23/2024 | Sold | $899,000$420/sqft |
Source: | ||
| 2/5/2024 | Pending sale | $899,000$420/sqft |
Source: | ||
| 1/22/2024 | Contingent | $899,000$420/sqft |
Source: | ||
| 1/11/2024 | Listed for sale | $899,000-2.3%$420/sqft |
Source: | ||
| 11/21/2023 | Listing removed | $920,000$429/sqft |
Source: | ||
Public tax history
| Year | Property taxes | Tax assessment |
|---|---|---|
| 2025 | $21,916 +11% | $354,200 +12.1% |
| 2024 | $19,740 +292783.4% | $316,000 +7% |
| 2023 | $7 -2.9% | $295,400 +16.2% |
Find assessor info on the county website
Neighborhood: Parkwood
Nearby schools
GreatSchools rating
- NAWestchester Elementary SchoolGrades: PK-2Distance: 0.8 mi
- 8/10Beacon Hill Middle SchoolGrades: 6-8Distance: 0.8 mi
- 9/10Decatur High SchoolGrades: 9-12Distance: 0.8 mi
Schools provided by the listing agent
- Elementary: Westchester
- Middle: Beacon Hill
- High: Decatur
Source: GAMLS. This data may not be complete. We recommend contacting the local school district to confirm school assignments for this home.
Get a cash offer in 3 minutes
Find out how much your home could sell for in as little as 3 minutes with a no-obligation cash offer.
Estimated market value$979,900
Get a cash offer in 3 minutes
Find out how much your home could sell for in as little as 3 minutes with a no-obligation cash offer.
Estimated market value
$979,900
