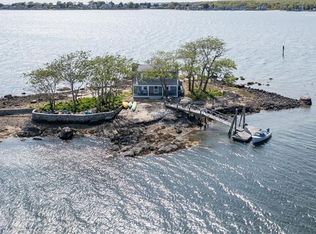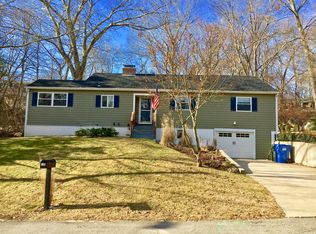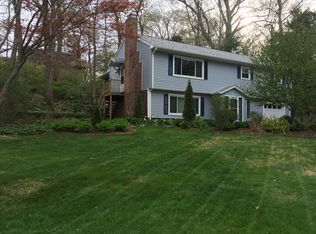Sold for $385,000
$385,000
129 Valley Road, Groton, CT 06340
3beds
1,504sqft
Single Family Residence
Built in 1981
0.31 Acres Lot
$383,700 Zestimate®
$256/sqft
$2,785 Estimated rent
Home value
$383,700
$365,000 - $403,000
$2,785/mo
Zestimate® history
Loading...
Owner options
Explore your selling options
What's special
Newly painted throughout, palette waiting for individual touch. Shining hardwood floors throughout main level, spacious rooms, eat-in kitchen with new flooring and fully applianced. Slider to pleasant wooden deck at side of house. Primary bedroom with own full bath. Carpeted lower level with family room accented by efficient wood-burning stove (chimney cleaned and inspected), large 3rd bedroom on lower level with large walk-in closet. Privacy of cul-de-sac and close to open-space walking areas. Easy access to Route 1 with everything you might need, short distance to Pfizer, GD/Electric Boat, Submarine Base, Interstate Route 95
Zillow last checked: 8 hours ago
Listing updated: August 26, 2025 at 12:39pm
Listed by:
Lian Obrey 860-235-5459,
RE/MAX Legends 860-451-8000,
Jennifer Obrey 860-625-3824,
RE/MAX Legends
Bought with:
Susan Barnhouser, RES.0751926
RE/MAX Legends
Source: Smart MLS,MLS#: 24109315
Facts & features
Interior
Bedrooms & bathrooms
- Bedrooms: 3
- Bathrooms: 2
- Full bathrooms: 2
Primary bedroom
- Features: Full Bath, Hardwood Floor
- Level: Upper
- Area: 187.2 Square Feet
- Dimensions: 12 x 15.6
Bedroom
- Features: Hardwood Floor
- Level: Upper
- Area: 159 Square Feet
- Dimensions: 15 x 10.6
Bedroom
- Features: Wall/Wall Carpet
- Level: Lower
- Area: 150 Square Feet
- Dimensions: 10 x 15
Dining room
- Features: Hardwood Floor
- Level: Upper
- Area: 189 Square Feet
- Dimensions: 18 x 10.5
Kitchen
- Features: Dining Area, Hardwood Floor
- Level: Upper
Living room
- Features: Hardwood Floor
- Level: Upper
- Area: 252 Square Feet
- Dimensions: 14 x 18
Heating
- Other
Cooling
- None
Appliances
- Included: Oven/Range, Refrigerator, Dishwasher, Washer, Dryer, Electric Water Heater, Tankless Water Heater
- Laundry: Lower Level
Features
- Doors: Storm Door(s)
- Windows: Storm Window(s)
- Basement: None
- Attic: None
- Has fireplace: No
Interior area
- Total structure area: 1,504
- Total interior livable area: 1,504 sqft
- Finished area above ground: 1,504
Property
Parking
- Total spaces: 1
- Parking features: Attached, Garage Door Opener
- Attached garage spaces: 1
Features
- Patio & porch: Deck
Lot
- Size: 0.31 Acres
- Features: Interior Lot, Subdivided, Wooded, Dry, Level, Cul-De-Sac
Details
- Parcel number: 1953065
- Zoning: RS-12
Construction
Type & style
- Home type: SingleFamily
- Architectural style: Ranch
- Property subtype: Single Family Residence
Materials
- Vinyl Siding, Aluminum Siding
- Foundation: Concrete Perimeter, Raised
- Roof: Asphalt
Condition
- New construction: No
- Year built: 1981
Utilities & green energy
- Sewer: Public Sewer
- Water: Public
Green energy
- Energy efficient items: Doors, Windows
Community & neighborhood
Community
- Community features: Park, Playground, Public Rec Facilities, Near Public Transport, Shopping/Mall
Location
- Region: Groton
- Subdivision: Poquonock Bridge
Price history
| Date | Event | Price |
|---|---|---|
| 8/22/2025 | Sold | $385,000+0.5%$256/sqft |
Source: | ||
| 8/21/2025 | Pending sale | $383,250$255/sqft |
Source: | ||
| 7/5/2025 | Listed for sale | $383,250$255/sqft |
Source: | ||
Public tax history
| Year | Property taxes | Tax assessment |
|---|---|---|
| 2025 | $4,590 +6.2% | $155,540 |
| 2024 | $4,321 +2% | $155,540 |
| 2023 | $4,235 +2.4% | $155,540 |
Find assessor info on the county website
Neighborhood: Long Hill
Nearby schools
GreatSchools rating
- 6/10Thames River Magnet SchoolGrades: PK-5Distance: 1.4 mi
- 5/10Groton Middle SchoolGrades: 6-8Distance: 2.3 mi
- 5/10Fitch Senior High SchoolGrades: 9-12Distance: 2.4 mi
Schools provided by the listing agent
- High: Fitch Senior
Source: Smart MLS. This data may not be complete. We recommend contacting the local school district to confirm school assignments for this home.

Get pre-qualified for a loan
At Zillow Home Loans, we can pre-qualify you in as little as 5 minutes with no impact to your credit score.An equal housing lender. NMLS #10287.


