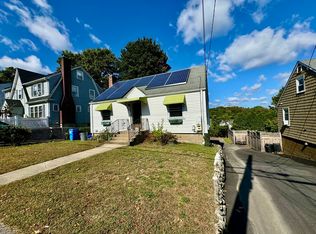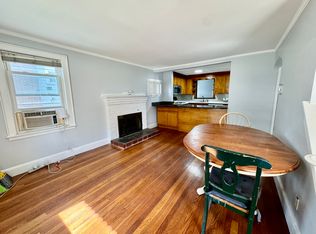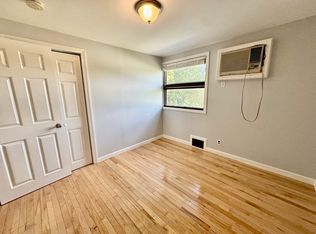Sold for $755,555 on 09/11/25
$755,555
129 Virginia Rd, Waltham, MA 02453
4beds
2,047sqft
Single Family Residence
Built in 1927
5,001 Square Feet Lot
$749,300 Zestimate®
$369/sqft
$3,708 Estimated rent
Home value
$749,300
$697,000 - $809,000
$3,708/mo
Zestimate® history
Loading...
Owner options
Explore your selling options
What's special
Attractive home in highly sought after Cedarwood locale! This Cape-style home features 4 bedrooms, 2.5 baths and lots of updates. First floor includes gorgeous updated kitchen with stainless steel appliances and butcher block countertops, refinished hardwood floors, sun-filled interior living room with brick fireplace, formal dining room, two generously sized bedrooms, full bath and mini-split (AC). The interior of the home was freshly painted, with newer furnace, and deluxe finished basement with bonus family room and another mini-split (AC). Home also includes 1-car garage, shared driveway, fenced-in backyard and ample storage throughout. Walk to Brandeis University, parks and public transportation. Quick access to Rte 128/95, Rte 2 and Mass Pike. Come see this lovely home in the heart of Cedarwood! Showings begin at first open house on Saturday, 5/31 between 12-1:30pm.
Zillow last checked: 8 hours ago
Listing updated: September 11, 2025 at 11:27am
Listed by:
Kathryn S. McCowan 781-234-4104,
Coldwell Banker Realty - Waltham 781-893-0808
Bought with:
William Hartford
Redfin Corp.
Source: MLS PIN,MLS#: 73381276
Facts & features
Interior
Bedrooms & bathrooms
- Bedrooms: 4
- Bathrooms: 3
- Full bathrooms: 2
- 1/2 bathrooms: 1
Primary bedroom
- Features: Closet, Flooring - Hardwood
- Level: First
- Area: 126
- Dimensions: 14 x 9
Bedroom 2
- Features: Closet, Flooring - Hardwood
- Level: First
- Area: 117
- Dimensions: 13 x 9
Bedroom 3
- Level: Second
- Area: 130
- Dimensions: 13 x 10
Bedroom 4
- Level: Second
- Area: 156
- Dimensions: 13 x 12
Bathroom 1
- Features: Bathroom - Full
- Level: First
Bathroom 2
- Features: Bathroom - Full
- Level: Basement
Bathroom 3
- Features: Bathroom - Half
- Level: Second
Dining room
- Features: Flooring - Hardwood
- Level: First
- Area: 108
- Dimensions: 12 x 9
Family room
- Level: Basement
- Area: 247
- Dimensions: 19 x 13
Kitchen
- Level: First
- Area: 126
- Dimensions: 14 x 9
Living room
- Features: Ceiling Fan(s), Flooring - Hardwood, Cable Hookup, High Speed Internet Hookup
- Level: First
- Area: 208
- Dimensions: 16 x 13
Office
- Level: Second
Heating
- Electric Baseboard, Steam, Radiant, Natural Gas
Cooling
- Ductless
Appliances
- Laundry: In Basement
Features
- Home Office
- Flooring: Tile, Laminate, Hardwood
- Windows: Insulated Windows, Screens
- Basement: Full,Walk-Out Access
- Number of fireplaces: 1
- Fireplace features: Living Room
Interior area
- Total structure area: 2,047
- Total interior livable area: 2,047 sqft
- Finished area above ground: 1,532
- Finished area below ground: 515
Property
Parking
- Total spaces: 4
- Parking features: Under, Paved Drive, Shared Driveway, Off Street
- Attached garage spaces: 1
- Uncovered spaces: 3
Features
- Exterior features: Rain Gutters, Screens
Lot
- Size: 5,001 sqft
- Features: Gentle Sloping
Details
- Parcel number: M:066 B:002 L:0028,838637
- Zoning: 1
- Other equipment: Intercom
Construction
Type & style
- Home type: SingleFamily
- Architectural style: Cape
- Property subtype: Single Family Residence
Materials
- Frame
- Foundation: Concrete Perimeter
- Roof: Shingle
Condition
- Year built: 1927
Utilities & green energy
- Electric: Circuit Breakers
- Sewer: Public Sewer
- Water: Public
- Utilities for property: for Gas Range, for Gas Oven
Community & neighborhood
Community
- Community features: Public Transportation, Shopping, Park, Medical Facility, Bike Path, Highway Access, House of Worship, Public School, T-Station, University
Location
- Region: Waltham
- Subdivision: Cedarwood
Other
Other facts
- Listing terms: Contract
- Road surface type: Paved
Price history
| Date | Event | Price |
|---|---|---|
| 9/11/2025 | Sold | $755,555-5.5%$369/sqft |
Source: MLS PIN #73381276 Report a problem | ||
| 6/11/2025 | Price change | $799,900-5.9%$391/sqft |
Source: MLS PIN #73381276 Report a problem | ||
| 5/28/2025 | Listed for sale | $849,900+136.7%$415/sqft |
Source: MLS PIN #73381276 Report a problem | ||
| 9/4/2015 | Sold | $359,000+0%$175/sqft |
Source: Public Record Report a problem | ||
| 7/16/2015 | Price change | $358,900-5.3%$175/sqft |
Source: Realty Executives #71854986 Report a problem | ||
Public tax history
| Year | Property taxes | Tax assessment |
|---|---|---|
| 2025 | $6,333 +3.5% | $644,900 +1.6% |
| 2024 | $6,117 +1% | $634,500 +8.1% |
| 2023 | $6,057 +0.3% | $586,900 +8.2% |
Find assessor info on the county website
Neighborhood: 02453
Nearby schools
GreatSchools rating
- 6/10William F. Stanley Elementary SchoolGrades: PK-5Distance: 0.7 mi
- 6/10John W. McDevitt Middle SchoolGrades: 6-8Distance: 1.7 mi
- 3/10Waltham Sr High SchoolGrades: 9-12Distance: 2.4 mi
Schools provided by the listing agent
- Elementary: Stanley
- Middle: Mcdevitt
- High: Waltham High
Source: MLS PIN. This data may not be complete. We recommend contacting the local school district to confirm school assignments for this home.
Get a cash offer in 3 minutes
Find out how much your home could sell for in as little as 3 minutes with a no-obligation cash offer.
Estimated market value
$749,300
Get a cash offer in 3 minutes
Find out how much your home could sell for in as little as 3 minutes with a no-obligation cash offer.
Estimated market value
$749,300


