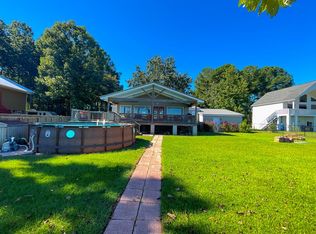A Jewel on Lake Blackshear For Sale by Owner 129 Entrekin Lane Cobb, Georgia 3 Bedroom 2 ½ Bath, 2,211 sq ft. (1,360 upstairs with 851 downstairs plus 2 car carport) Shoreline is 100 running feet on Lk. Blackshear with seawall. Outside storage house built to match the main house down to architectural shingles on its roof (160 sq ft). Boat house with two boat stalls, lifts, and dock. .54 acres on well and septic tank. The upstairs has 2 bedrooms with 10’ ceilings and 8” crown moldings along with a bath and a half with separate “sitting room” off of the master bedroom which overlooks the lake. (I presently use it as an office) A Great Room with dining area and kitchen with granite counters and Cathedral Ceiling blend nicely in the upstairs. An upper deck off the Great Room overlooks the lake. Also, upstairs you will find large double pane Windsor Brand insulated windows which makes for beautiful views of the water not to mention sunrises. “Water soothes the Soul” There is Spray Foam Insulation in the roof and around the back windows which contributes to the average monthly electric bill being only $132. You will find a gas fireplace in the Great Room which was originally wood burning. The kitchen stove has gas top cooking with a convection electric oven. Built in Microwave above the stove with built in dishwasher located on an island that includes a stainless sink. Washing machine and dryer is housed next to kitchen and did I mention that all appliances stay with the house including a 50” Flat Screen TV over the fireplace mantle. Hardwood floors are throughout the upstairs except for tile in the master bath. Master bath has large built in tub plus a glassed walk in tile shower. Separate vanities with sinks are located at opposite ends of the master bath. An attic that can be used for storage can be accessed in the master bath. Yes, this is a Lake House yet has all the upgrades of “High End” houses. The Downstairs has a full bath, large walk in closet with 2 queen size beds. There are two separate sitting areas yet enough room for a standard sized pool table if desired. The floors are stained concrete. What I love most about this house that I custom built in 2010 is the location in Statham Lake Front Properties. I have previously owned 2 other houses on Lake Blackshear and this one by far has the best view. This is a quiet friendly close knit community with about 30 houses and no 80 mile per hour boats rushing past our docks. I own the 250-gallon propane tank so there’s no monthly fee for the gas tank. Gas lines are run to the upstairs deck for a gas grill and heater. A locked enclosed storage area can be accessed from the front of the house (62 sq ft). 3 large sago palms compliment the front of the house with 6 blueberry trees in the back yard with nice grass in the front and back. (underground irrigation for the backyard) 129 Entrekin Lane Cobb Georgia. Phone 229 809 6217 or woxford856@gmail.com for appointment to view.
This property is off market, which means it's not currently listed for sale or rent on Zillow. This may be different from what's available on other websites or public sources.

