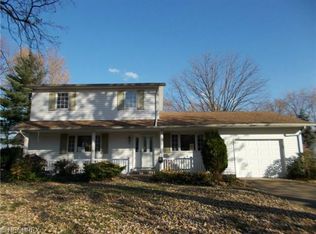Sold for $299,000
$299,000
129 W Main Rd, Conneaut, OH 44030
4beds
4,276sqft
Single Family Residence
Built in 1940
0.26 Acres Lot
$312,800 Zestimate®
$70/sqft
$2,553 Estimated rent
Home value
$312,800
$291,000 - $335,000
$2,553/mo
Zestimate® history
Loading...
Owner options
Explore your selling options
What's special
Indulge in Gracious Living - Includes 1 Year Home Warranty! Welcome to this Spacious and Elegant Colonial Home! Nestled on a corner lot, this property offers 4-6 bedrooms and 2.5 baths with over 3200(+) sq. ft. Step into the inviting modern oak kitchen, perfect for entertaining with a gas fireplace, dining area, 3-stool breakfast bar, built-in dishwasher, wood floors, and ample countertop space. Unwind by the wood-burning fireplaces in the generous family room and living room. Discover a 1st-floor office and laundry area for convenience. The Main suite bedroom features a beautiful en-suite bath with a soaking tub, walk-in ceramic shower, double bowl sink, and ceramic flooring. Bedrooms 2 and 3 come with attached separate 13x9 rooms, offering versatility for additional bedrooms or walk-in closets. Recent updates include a fully remodeled full bathroom, new carpet in 4 bedrooms, new 2023-installed septic line, and chic window treatments throughout. Enjoy the benefits of a fenced yard and a 2-car attached garage. Embrace comfort, convenience, and style in this stunning residence. Schedule a tour today and experience spacious and gracious living at its finest!
Zillow last checked: 8 hours ago
Listing updated: December 14, 2023 at 09:38am
Listing Provided by:
Bianca R Bicaci (440)749-5478biancabicaci@gmail.com,
Liberty Realty Sells For 1% and More,
Michael J Tabor 440-773-9134,
Liberty Realty Sells For 1% and More
Bought with:
Sarah L Tracy, 2016005481
Novella Realty, LLC.
Source: MLS Now,MLS#: 4475732 Originating MLS: Lake Geauga Area Association of REALTORS
Originating MLS: Lake Geauga Area Association of REALTORS
Facts & features
Interior
Bedrooms & bathrooms
- Bedrooms: 4
- Bathrooms: 3
- Full bathrooms: 2
- 1/2 bathrooms: 1
- Main level bathrooms: 1
Primary bedroom
- Description: Flooring: Carpet
- Level: Second
- Dimensions: 23.00 x 12.00
Bedroom
- Description: Flooring: Carpet
- Level: Second
- Dimensions: 13.00 x 9.00
Bedroom
- Description: Flooring: Carpet,Wood
- Level: Second
- Dimensions: 13.00 x 12.00
Bedroom
- Description: Flooring: Carpet
- Level: Second
- Dimensions: 13.00 x 12.00
Bathroom
- Description: Flooring: Ceramic Tile
- Level: Second
- Dimensions: 13.00 x 9.00
Bathroom
- Description: Flooring: Luxury Vinyl Tile
- Level: Second
- Dimensions: 9.00 x 5.00
Bathroom
- Level: First
Bathroom
- Level: Second
Family room
- Description: Flooring: Carpet
- Features: Fireplace
- Level: First
- Dimensions: 27.00 x 14.00
Kitchen
- Description: Flooring: Wood
- Features: Fireplace
- Level: First
- Dimensions: 17.00 x 20.00
Laundry
- Description: Flooring: Carpet
- Level: First
- Dimensions: 10.00 x 8.00
Library
- Description: Flooring: Carpet
- Level: First
- Dimensions: 12.00 x 9.00
Living room
- Description: Flooring: Carpet
- Features: Fireplace
- Level: First
- Dimensions: 25.00 x 13.00
Heating
- Forced Air, Fireplace(s), Gas
Cooling
- Central Air
Appliances
- Included: Dishwasher, Disposal, Microwave, Range, Refrigerator
Features
- Basement: Full,Partially Finished
- Number of fireplaces: 3
- Fireplace features: Gas, Wood Burning
Interior area
- Total structure area: 4,276
- Total interior livable area: 4,276 sqft
- Finished area above ground: 3,276
- Finished area below ground: 1,000
Property
Parking
- Total spaces: 2
- Parking features: Attached, Electricity, Garage, Garage Door Opener, Paved
- Attached garage spaces: 2
Accessibility
- Accessibility features: None
Features
- Levels: Two
- Stories: 2
- Patio & porch: Deck
- Fencing: Chain Link,Wood
Lot
- Size: 0.26 Acres
- Dimensions: 75 x 160
- Features: Corner Lot, Flat, Irregular Lot, Level
Details
- Parcel number: 121270006900
Construction
Type & style
- Home type: SingleFamily
- Architectural style: Colonial,Conventional
- Property subtype: Single Family Residence
Materials
- Brick, Vinyl Siding
- Roof: Asphalt,Fiberglass
Condition
- Year built: 1940
Details
- Warranty included: Yes
Utilities & green energy
- Sewer: Public Sewer
- Water: Public
Community & neighborhood
Security
- Security features: Carbon Monoxide Detector(s), Smoke Detector(s)
Community
- Community features: Fitness Center, Golf, Lake, Laundry Facilities, Medical Service, Playground, Park, Tennis Court(s)
Location
- Region: Conneaut
Other
Other facts
- Listing terms: Cash,Conventional,FHA,USDA Loan,VA Loan
Price history
| Date | Event | Price |
|---|---|---|
| 11/1/2023 | Sold | $299,000-7.3%$70/sqft |
Source: | ||
| 8/28/2023 | Pending sale | $322,499$75/sqft |
Source: | ||
| 8/3/2023 | Contingent | $322,499$75/sqft |
Source: | ||
| 7/22/2023 | Price change | $322,499+7.9%$75/sqft |
Source: | ||
| 6/26/2023 | Listed for sale | $299,000+199%$70/sqft |
Source: Owner Report a problem | ||
Public tax history
Tax history is unavailable.
Neighborhood: 44030
Nearby schools
GreatSchools rating
- 7/10Gateway Elementary SchoolGrades: 3-5Distance: 1.6 mi
- 5/10Conneaut Middle SchoolGrades: 6-8Distance: 1.6 mi
- 3/10Conneaut High SchoolGrades: 9-12Distance: 1.4 mi
Schools provided by the listing agent
- District: Conneaut Area CSD - 403
Source: MLS Now. This data may not be complete. We recommend contacting the local school district to confirm school assignments for this home.
Get a cash offer in 3 minutes
Find out how much your home could sell for in as little as 3 minutes with a no-obligation cash offer.
Estimated market value$312,800
Get a cash offer in 3 minutes
Find out how much your home could sell for in as little as 3 minutes with a no-obligation cash offer.
Estimated market value
$312,800
