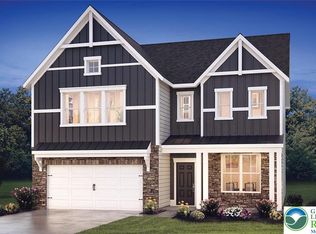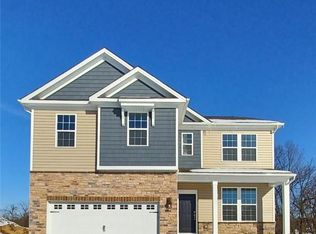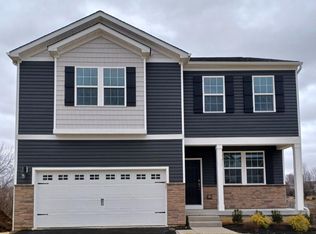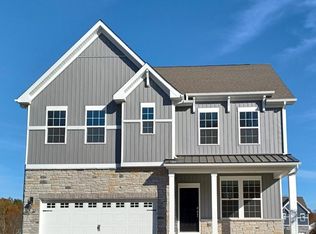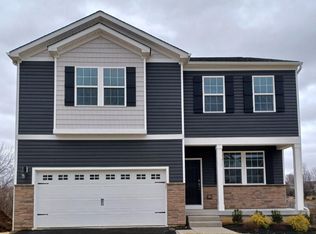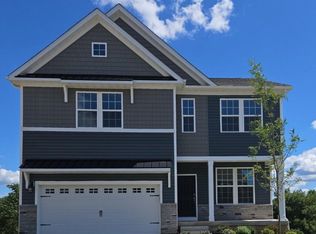129 Winding Rd, Forks Township, PA 18040
What's special
- 77 days |
- 95 |
- 3 |
Zillow last checked: 8 hours ago
Listing updated: January 11, 2026 at 08:33am
David F. Bruckner 267-520-3333,
D. R. Horton Realty of PA
Travel times
Schedule tour
Select your preferred tour type — either in-person or real-time video tour — then discuss available options with the builder representative you're connected with.
Facts & features
Interior
Bedrooms & bathrooms
- Bedrooms: 4
- Bathrooms: 3
- Full bathrooms: 2
- 1/2 bathrooms: 1
Primary bedroom
- Level: Second
- Dimensions: 17.00 x 15.00
Bedroom
- Level: Second
- Dimensions: 14.00 x 13.00
Bedroom
- Level: Second
- Dimensions: 13.00 x 12.00
Bedroom
- Level: Second
- Dimensions: 12.00 x 9.00
Primary bathroom
- Level: Second
- Dimensions: 10.00 x 10.00
Den
- Level: First
- Dimensions: 11.00 x 11.00
Family room
- Level: First
- Dimensions: 24.00 x 13.00
Other
- Level: Second
- Dimensions: 10.00 x 6.00
Half bath
- Level: First
- Dimensions: 5.00 x 6.00
Kitchen
- Level: First
- Dimensions: 13.00 x 11.00
Laundry
- Level: Second
- Dimensions: 7.00 x 6.00
Other
- Description: Partial Finished Basement
- Level: Basement
- Dimensions: 23.00 x 13.00
Heating
- Forced Air
Cooling
- Central Air
Appliances
- Included: Dishwasher, Electric Dryer, Electric Water Heater, Disposal, Gas Oven, Gas Range, Gas Water Heater, Microwave, Refrigerator, Washer
- Laundry: Electric Dryer Hookup
Features
- Dining Area, Kitchen Island
- Basement: Egress Windows,Concrete,Partially Finished,Sump Pump
Interior area
- Total interior livable area: 2,533 sqft
- Finished area above ground: 2,154
- Finished area below ground: 379
Video & virtual tour
Property
Parking
- Total spaces: 2
- Parking features: Attached, Driveway, Garage, Garage Door Opener
- Attached garage spaces: 2
- Has uncovered spaces: Yes
Features
- Stories: 2
Lot
- Size: 6,403.32 Square Feet
Details
- Parcel number: 0
- Zoning: R12
- Special conditions: None
Construction
Type & style
- Home type: SingleFamily
- Architectural style: Contemporary
- Property subtype: Single Family Residence
Materials
- Stone Veneer, Vinyl Siding
- Foundation: Basement
- Roof: Asphalt,Fiberglass
Condition
- New Construction
- New construction: Yes
- Year built: 2025
Details
- Builder name: D.R. Horton
Utilities & green energy
- Electric: 200+ Amp Service, Circuit Breakers
- Sewer: Public Sewer
- Water: Public
- Utilities for property: Cable Available
Green energy
- Construction elements: Conserving Methods
Community & HOA
Community
- Security: Smoke Detector(s)
- Subdivision: Lafayette Hills
HOA
- Has HOA: Yes
- HOA fee: $60 monthly
Location
- Region: Forks Township
Financial & listing details
- Price per square foot: $223/sqft
- Date on market: 12/14/2025
- Cumulative days on market: 124 days
- Ownership type: Fee Simple
About the community
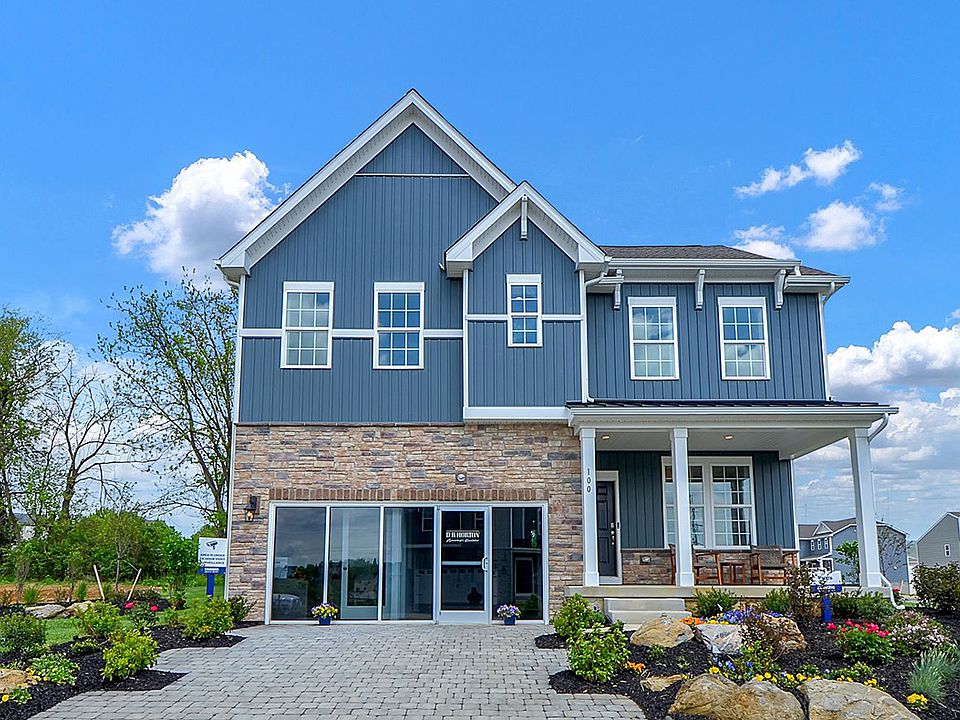
Source: DR Horton
5 homes in this community
Available homes
| Listing | Price | Bed / bath | Status |
|---|---|---|---|
Current home: 129 Winding Rd | $564,490 | 4 bed / 3 bath | Pending |
| 107 Winding Rd | $568,490 | 4 bed / 3 bath | Available |
| 115 Winding Rd | $592,490 | 4 bed / 3 bath | Available |
| 125 Winding Rd | $605,490 | 4 bed / 3 bath | Available |
| 113 Winding Rd | $606,490 | 4 bed / 3 bath | Available |
Source: DR Horton
Contact builder

By pressing Contact builder, you agree that Zillow Group and other real estate professionals may call/text you about your inquiry, which may involve use of automated means and prerecorded/artificial voices and applies even if you are registered on a national or state Do Not Call list. You don't need to consent as a condition of buying any property, goods, or services. Message/data rates may apply. You also agree to our Terms of Use.
Learn how to advertise your homesEstimated market value
$561,100
$533,000 - $589,000
$3,505/mo
Price history
| Date | Event | Price |
|---|---|---|
| 1/11/2026 | Pending sale | $564,490+0.1%$223/sqft |
Source: | ||
| 1/8/2026 | Price change | $564,140-0.1%$223/sqft |
Source: | ||
| 1/5/2026 | Price change | $564,490-1.7%$223/sqft |
Source: | ||
| 12/14/2025 | Price change | $574,490-0.5%$227/sqft |
Source: | ||
| 12/3/2025 | Price change | $577,140+0.5%$228/sqft |
Source: | ||
Public tax history
Monthly payment
Neighborhood: 18040
Nearby schools
GreatSchools rating
- 7/10Shawnee El SchoolGrades: K-5Distance: 1.3 mi
- 5/10Easton Area Middle SchoolGrades: 6-8Distance: 1.3 mi
- 3/10Easton Area High SchoolGrades: 9-12Distance: 2.9 mi
Schools provided by the builder
- Elementary: Shawnee Elementary School
- Middle: Easton Area Middle School
- High: Easton Area High School
- District: Easton Area School District
Source: DR Horton. This data may not be complete. We recommend contacting the local school district to confirm school assignments for this home.
