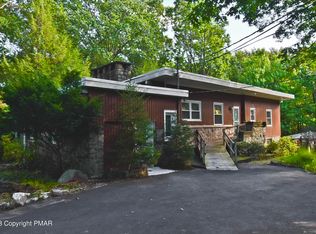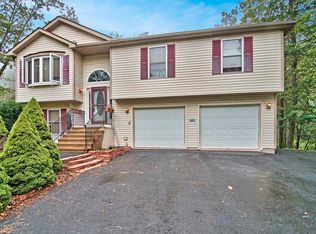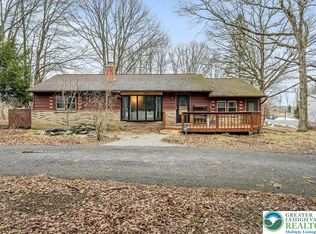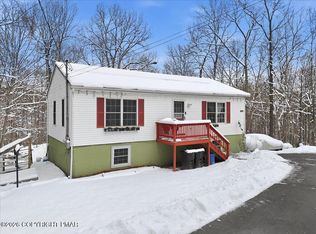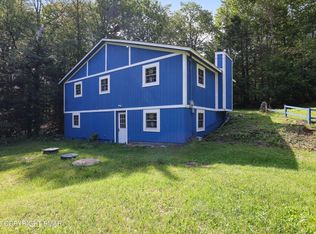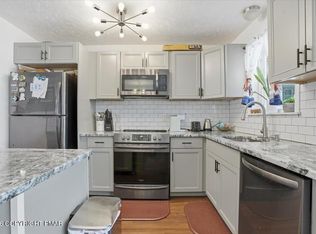Welcome to this inviting 4-bedroom, 2-bath home located in the sought-after Pine Hill community. Conveniently situated in Mt. Pocono, this property offers both accessibility and comfort. Step out to the enclosed back porch, perfect for relaxing or entertaining while enjoying the serene seasonal views. With a quiet setting and a comfortable layout, this home combines practicality with peaceful living—ideal for both year-round residents and vacationers alike. With a prime location close to shopping, dining, and major routes, this home provides both comfort and accessibility in the heart of the Poconos.
For sale
$299,999
129 Winona Rd, Mount Pocono, PA 18344
4beds
1,848sqft
Est.:
Single Family Residence
Built in 1967
0.58 Acres Lot
$291,400 Zestimate®
$162/sqft
$-- HOA
What's special
Serene seasonal viewsEnclosed back porchComfortable layout
- 49 days |
- 1,372 |
- 72 |
Zillow last checked: 8 hours ago
Listing updated: January 06, 2026 at 11:15am
Listed by:
Kimberly A. Gay 570-839-6794,
E-Realty Services Inc 570-839-6794,
Ella Santiago 570-839-6794,
E-Realty Services Inc
Source: GLVR,MLS#: 769005 Originating MLS: Lehigh Valley MLS
Originating MLS: Lehigh Valley MLS
Tour with a local agent
Facts & features
Interior
Bedrooms & bathrooms
- Bedrooms: 4
- Bathrooms: 2
- Full bathrooms: 2
Primary bedroom
- Level: First
- Dimensions: 15.60 x 14.60
Bedroom
- Level: First
- Dimensions: 14.00 x 12.00
Bedroom
- Level: Lower
- Dimensions: 12.70 x 11.60
Bedroom
- Level: Lower
- Dimensions: 13.00 x 9.00
Dining room
- Level: First
- Dimensions: 12.80 x 10.00
Other
- Level: First
- Dimensions: 8.40 x 5.00
Other
- Level: Lower
- Dimensions: 7.00 x 6.00
Kitchen
- Level: First
- Dimensions: 12.00 x 8.00
Living room
- Level: First
- Dimensions: 23.00 x 15.10
Heating
- Baseboard, Electric
Cooling
- Ceiling Fan(s)
Appliances
- Included: Electric Oven, Electric Range, Electric Water Heater, Microwave, Refrigerator
Features
- Dining Area
- Basement: Exterior Entry,Full,Partially Finished,Walk-Out Access
Interior area
- Total interior livable area: 1,848 sqft
- Finished area above ground: 1,232
- Finished area below ground: 616
Property
Parking
- Total spaces: 5
- Parking features: Built In, Driveway, Garage
- Garage spaces: 5
- Has uncovered spaces: Yes
Features
- Stories: 1
Lot
- Size: 0.58 Acres
Details
- Parcel number: 10 5 1 122
- Zoning: R1
- Special conditions: None
Construction
Type & style
- Home type: SingleFamily
- Architectural style: Raised Ranch
- Property subtype: Single Family Residence
Materials
- Vinyl Siding
- Roof: Asphalt,Fiberglass
Condition
- Year built: 1967
Utilities & green energy
- Sewer: Public Sewer
- Water: Public
Community & HOA
Community
- Subdivision: Not in Development
Location
- Region: Mount Pocono
Financial & listing details
- Price per square foot: $162/sqft
- Tax assessed value: $114,240
- Annual tax amount: $4,024
- Date on market: 12/4/2025
- Cumulative days on market: 50 days
- Ownership type: Fee Simple
Estimated market value
$291,400
$277,000 - $306,000
$2,237/mo
Price history
Price history
| Date | Event | Price |
|---|---|---|
| 1/6/2026 | Price change | $299,9990%$162/sqft |
Source: | ||
| 11/21/2025 | Price change | $300,000-8.8%$162/sqft |
Source: PMAR #PM-135014 Report a problem | ||
| 9/30/2025 | Price change | $329,000-6%$178/sqft |
Source: PMAR #PM-135014 Report a problem | ||
| 8/21/2025 | Listed for sale | $349,900+105.9%$189/sqft |
Source: PMAR #PM-135014 Report a problem | ||
| 3/24/2010 | Listing removed | $169,900$92/sqft |
Source: NCI #09-2914 Report a problem | ||
Public tax history
Public tax history
| Year | Property taxes | Tax assessment |
|---|---|---|
| 2025 | $3,910 +7.2% | $114,240 |
| 2024 | $3,647 +6.1% | $114,240 |
| 2023 | $3,436 +5% | $114,240 |
Find assessor info on the county website
BuyAbility℠ payment
Est. payment
$1,876/mo
Principal & interest
$1426
Property taxes
$345
Home insurance
$105
Climate risks
Neighborhood: 18344
Nearby schools
GreatSchools rating
- NAClear Run El CenterGrades: K-2Distance: 2.2 mi
- 7/10Pocono Mountain East Junior High SchoolGrades: 7-8Distance: 2.7 mi
- 9/10Pocono Mountain East High SchoolGrades: 9-12Distance: 2.6 mi
Schools provided by the listing agent
- District: Pocono Mountain
Source: GLVR. This data may not be complete. We recommend contacting the local school district to confirm school assignments for this home.
