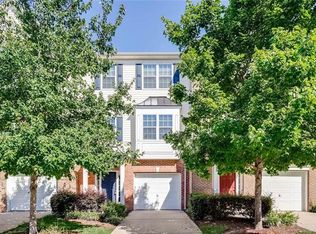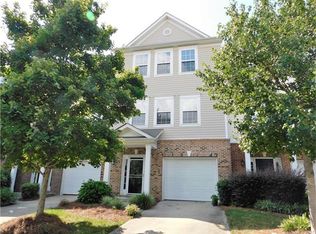Welcome home to 1290 Amber Ridge Road, which can be found in the beautiful swim/tennis community of Walkers Glen – close to the highly rated schools and abundant retail of Concord, North Carolina! This spacious 3-story townhome will immediately feel like home! It features a newly refinished back deck, a private guest suite, gas log fireplace, and cathedral ceilings in the master bedroom! Add this one to the top of your "must see" list! Walking up to this welcoming townhome, you enter into a foyer that has wonderful laminate flooring that has the look of real wood. On this first level, you have access to the one car garage, a rear patio and a private guest bedroom and bathroom! Stepping up the carpeted stairs, enter into the main living space of this home which has a desirable open floor plan. Again you are greeted by the wood laminate flooring, plus high, 9 foot ceilings which adds to the open feeling of this home. A gas log fireplace and TV niche grace the corner of the room and two sliding glass doors usher you onto the newly refinished back deck! The connected eat-in area has a designer chandelier and an open cutout allowing you a glimpse of what is going on in the kitchen! The kitchen possesses everything that is desired when purchasing a new home! Solid surface countertops, plenty of space in the 42” oak cabinetry, a tiled backsplash, plus recessed and pendant lighting can be found in this home’s kitchen. There is also plenty of space to add a dinette table and a couple of chairs! Head to the 3rd floor and view the home’s additional three bedrooms. The master suite is spacious and features a cathedral ceiling, plush carpeting, large windows and double walk-in closets! The master bathroom boasts easy to care for vinyl flooring, a two sink vanity, a wonderful soaking garden tub, and stand up shower. The home has two additional bedrooms and one additional full bathroom on this floor. The bedrooms have plush, neutral carpeting, ceiling fans, and ample closet space. The secondary bathroom has a single sink vanity and a shower/tub combination. This beautiful townhome is in a friendly community and offers a lot of living space for your family… it will not last long! Call us today for a private showing and thank you for visiting our listings.
This property is off market, which means it's not currently listed for sale or rent on Zillow. This may be different from what's available on other websites or public sources.

