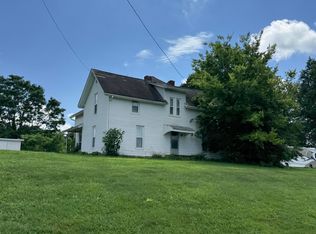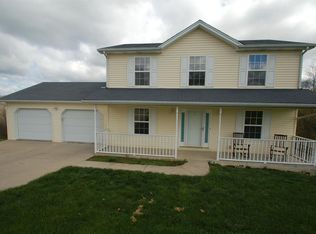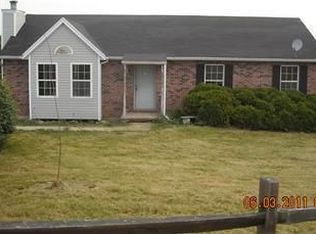Sold for $450,000
$450,000
1290 Baton Rouge Rd #2, Williamstown, KY 41097
3beds
--sqft
Single Family Residence, Residential
Built in 2017
8.03 Acres Lot
$452,900 Zestimate®
$--/sqft
$2,266 Estimated rent
Home value
$452,900
Estimated sales range
Not available
$2,266/mo
Zestimate® history
Loading...
Owner options
Explore your selling options
What's special
ADDITONAL ACREAGE ADDED FOR TOTAL OF 8.0345 !!!!! Charming country retreat! Imagine a welcoming 3-bedroom, 2-bathroom home nestled on 8.0345 acres of peaceful land, perfect for enjoying nature and privacy. Plenty of space to roam, garden, or simply relax, it offers a cozy yet spacious setting. Take notice of the details - nine foot ceilings on the main floor, and 10 foot walls in the basement for extra growth later. Stainless kitchen appliances stay, washer, dryer included. Home is equipped with an Aquasana whole house water filtration system
A 38x86 barn provides ample storage and versatility—whether you're raising animals, storing equipment, or setting up a workshop, this structure could be a vital asset. Additionally, the 18x30 shed, equipped with electricity and a concrete floor, adds even more functionality, ideal for a workspace, tools, or extra storage.
Location? Minutes to the Ark Encounter, convenient to both NKY/Cincinnati and Georgetown/Lexington.
Final survey is being drawn up. Tracts 2 and 3 have been combined for total of 8.0345 acres.
Zillow last checked: 8 hours ago
Listing updated: October 10, 2025 at 10:17pm
Listed by:
Carol Jackson 859-393-6282,
The Realty Place
Bought with:
J. Lynn Nantz, 223312
The Realty Place
Source: NKMLS,MLS#: 634046
Facts & features
Interior
Bedrooms & bathrooms
- Bedrooms: 3
- Bathrooms: 2
- Full bathrooms: 2
Primary bedroom
- Features: Carpet Flooring, Walk-In Closet(s), Bath Adjoins, Cathedral Ceiling(s), Ceiling Fan(s), Recessed Lighting, Luxury Vinyl Flooring
- Level: First
- Area: 272
- Dimensions: 17 x 16
Bedroom 2
- Description: double windows, recessed lights
- Features: Carpet Flooring, Walk-In Closet(s)
- Level: First
- Area: 165
- Dimensions: 15 x 11
Bedroom 3
- Description: recessed lights
- Features: Carpet Flooring, Walk-In Closet(s)
- Level: First
- Area: 180
- Dimensions: 15 x 12
Bathroom 2
- Features: Full Finished Bath, Tub With Shower, Luxury Vinyl Flooring
- Level: First
- Area: 120
- Dimensions: 15 x 8
Dining room
- Description: window seat
- Features: Built-in Features, Recessed Lighting
- Level: First
- Area: 192
- Dimensions: 12 x 16
Kitchen
- Description: farm sink,
- Features: Kitchen Island, Gourmet Kitchen, Pantry, Wood Cabinets, Recessed Lighting, Luxury Vinyl Flooring, Crown Molding
- Level: First
- Area: 272
- Dimensions: 17 x 16
Laundry
- Description: crown molding throughout
- Features: Walk-Out Access, Utility Sink, Luxury Vinyl Flooring
- Level: First
- Area: 144
- Dimensions: 12 x 12
Living room
- Description: recessed lights
- Features: Fireplace(s), Carpet Flooring, Bookcases, Ceiling Fan(s)
- Level: First
- Area: 384
- Dimensions: 24 x 16
Primary bath
- Description: water closet, linen closet,
- Features: Double Vanity, Shower With Bench, Soaking Tub, Luxury Vinyl Flooring
- Level: First
- Area: 240
- Dimensions: 16 x 15
Other
- Description: sliding doors (6), concrete floor
- Features: Walk-Out Access
- Level: First
- Area: 180
- Dimensions: 10 x 18
Heating
- Electric
Cooling
- Central Air
Appliances
- Included: Other, Stainless Steel Appliance(s), Electric Oven, Electric Range, Dishwasher, Dryer, Microwave, Refrigerator, Washer
- Laundry: Main Level
Features
- Laminate Counters, Kitchen Island, Walk-In Closet(s), Storage, Soaking Tub, Pantry, Open Floorplan, High Speed Internet, Double Vanity, Crown Molding, Built-in Features, Cathedral Ceiling(s), Ceiling Fan(s), High Ceilings, Recessed Lighting
- Doors: Multi Panel Doors
- Windows: Vinyl Clad Window(s)
- Basement: Full
- Number of fireplaces: 1
- Fireplace features: Wood Burning
Property
Parking
- Parking features: Driveway
- Has uncovered spaces: Yes
Features
- Levels: One
- Stories: 1
- Patio & porch: Patio, Porch
- Exterior features: Private Yard
- Has view: Yes
- View description: Trees/Woods
Lot
- Size: 8.03 Acres
- Features: Level
Details
- Additional structures: Barn(s), Shed(s)
- Parcel number: 000001
- Zoning description: Residential
Construction
Type & style
- Home type: SingleFamily
- Architectural style: Ranch
- Property subtype: Single Family Residence, Residential
Materials
- Vinyl Siding
- Foundation: Poured Concrete
- Roof: Shingle
Condition
- Existing Structure
- New construction: No
- Year built: 2017
Details
- Warranty included: Yes
Utilities & green energy
- Sewer: Septic Tank
- Water: Public
Community & neighborhood
Security
- Security features: Smoke Detector(s)
Location
- Region: Williamstown
Other
Other facts
- Road surface type: Paved
Price history
| Date | Event | Price |
|---|---|---|
| 9/10/2025 | Sold | $450,000-5.2% |
Source: | ||
| 7/27/2025 | Pending sale | $474,900 |
Source: | ||
| 7/6/2025 | Listed for sale | $474,900 |
Source: | ||
Public tax history
Tax history is unavailable.
Neighborhood: 41097
Nearby schools
GreatSchools rating
- 6/10Mason-Corinth Elementary SchoolGrades: PK-5Distance: 4.4 mi
- 5/10Grant County Middle SchoolGrades: 6-8Distance: 1.1 mi
- 4/10Grant County High SchoolGrades: 9-12Distance: 2.1 mi
Schools provided by the listing agent
- Elementary: Dry Ridge Elementary
- Middle: Grant County Middle School
- High: Grant County High
Source: NKMLS. This data may not be complete. We recommend contacting the local school district to confirm school assignments for this home.
Get pre-qualified for a loan
At Zillow Home Loans, we can pre-qualify you in as little as 5 minutes with no impact to your credit score.An equal housing lender. NMLS #10287.


