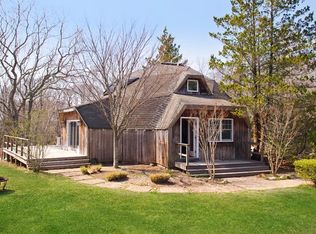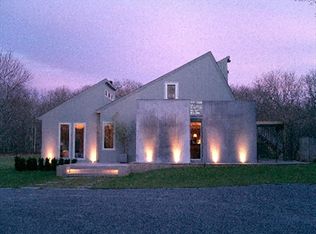Design meets function in this 5000 s.f. green home, which is both an entertaining showpiece and a modern marvel of captivating living. On a 60+ acre preserve, this eco-friendly home is set between the ocean beaches of Sagaponack and the charming village of Sag Harbor. This loft-like gem features an enormous, 1930 s.f. master suite, 3 additional oversized en-suite bedrooms, two half bath, a gas fireplace, open chef's kitchen with a butler's pantry, double height living and dining area with a dramatic 16' by 16' wall of glass and attached garage. The yard features professionally landscaped gardens, a 42' heated gunite pool and exterior built-in grill area for al fresco dining. Each of the first floor bedrooms offers private retreats off of the main living area and open to their own private decks. A dramatic floating Brazilian walnut staircase leads upstairs to a home theater with built-in 7.1 surround sound and a wet bar, a home office, powder room and the two master bedrooms. The dual primary suites are each equipped with spa inspired, 5 fixture bathrooms, dual vanities, radiant heat floors and oversized soaking tubs. The expansive master suite features double height ceilings, custom closets galore and a private mahogany deck overlooking the pool, terraced gardens and acres of adjoining preserve. The landscaped acre parcel offers serene privacy as it backs up to over 60 acres of Peconic Land Trust preserve. Take this opportunity to live in an exquisite home this summer!
This property is off market, which means it's not currently listed for sale or rent on Zillow. This may be different from what's available on other websites or public sources.

