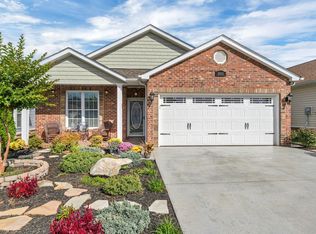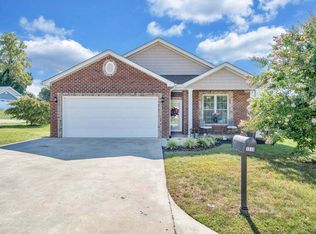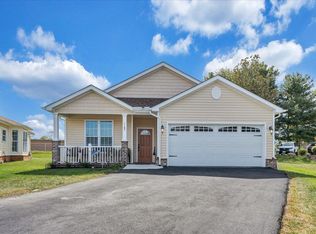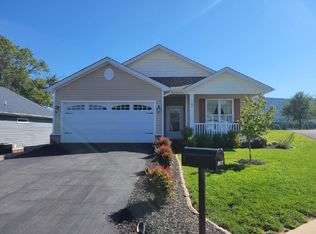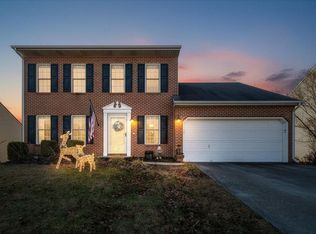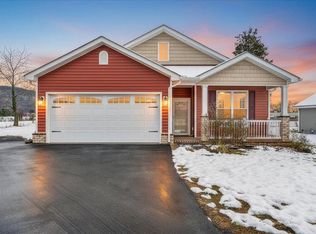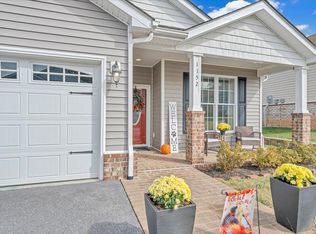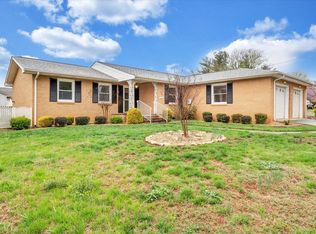Nestled on a peaceful cul-de-sac, this 3-bed, 2-bath home offers comfort, style, and functionality. Step inside to find warm oak floors, vaulted ceilings, and tilt-in windows that bring in plenty of natural light. The spacious kitchen features granite countertops, stainless steel appliances, and central island-perfect for cooking and entertaining. The family room invites you to relax with a cozy gas fireplace and elegant stone surround. The primary suite boasts two closets and an en-suite bath with oversized shower for a spa-like experience. The hall bath includes a large shower and soaking tub, ideal for unwinding after a long day. The central vac makes for easy cleaning! HOA also covers mowing, snow removal, street lights. LOMR on record, flood insurance should not be required. combines thoughtful design and quality finishes in a desirable location-don't miss the opportunity to make it yours!
For sale
Price cut: $100 (10/27)
$374,900
1290 Trafalgar Dr, Roanoke, VA 24019
3beds
1,758sqft
Est.:
Single Family Residence
Built in 2022
7,405.2 Square Feet Lot
$370,700 Zestimate®
$213/sqft
$135/mo HOA
What's special
Cozy gas fireplaceLarge showerGranite countertopsPeaceful cul-de-sacEn-suite bathElegant stone surroundSpacious kitchen
- 151 days |
- 485 |
- 31 |
Zillow last checked: 8 hours ago
Listing updated: November 13, 2025 at 05:10am
Listed by:
TAMMY CAROL SNYDER 540-815-7055,
REALSTAR, REALTORS(r) LLC
Source: RVAR,MLS#: 919512
Tour with a local agent
Facts & features
Interior
Bedrooms & bathrooms
- Bedrooms: 3
- Bathrooms: 2
- Full bathrooms: 2
Primary bedroom
- Level: E
Bedroom 2
- Level: E
Bedroom 3
- Level: E
Other
- Level: E
Dining room
- Level: E
Foyer
- Level: E
Kitchen
- Level: E
Laundry
- Level: E
Living room
- Level: E
Heating
- Heat Pump Electric
Cooling
- Has cooling: Yes
Appliances
- Included: Dishwasher, Disposal, Microwave, Electric Range
Features
- Breakfast Area
- Flooring: Carpet, Ceramic Tile, Wood
- Doors: Insulated, Metal
- Windows: Insulated Windows, Tilt-In
- Has basement: No
- Number of fireplaces: 1
- Fireplace features: Great Room
Interior area
- Total structure area: 1,758
- Total interior livable area: 1,758 sqft
- Finished area above ground: 1,758
Video & virtual tour
Property
Parking
- Total spaces: 2
- Parking features: Attached, Paved, Garage Door Opener
- Has attached garage: Yes
- Covered spaces: 2
Features
- Levels: One
- Stories: 1
- Patio & porch: Deck, Front Porch
- Exterior features: Maint-Free Exterior
Lot
- Size: 7,405.2 Square Feet
Details
- Parcel number: 027.201012.000000
Construction
Type & style
- Home type: SingleFamily
- Property subtype: Single Family Residence
Materials
- Brick, Vinyl
Condition
- Completed
- Year built: 2022
Utilities & green energy
- Electric: 0 Phase
- Sewer: Public Sewer
- Utilities for property: Cable Connected, Underground Utilities, Cable
Community & HOA
Community
- Subdivision: The Village At Tinker Creek
HOA
- Has HOA: Yes
- HOA fee: $135 monthly
Location
- Region: Roanoke
Financial & listing details
- Price per square foot: $213/sqft
- Tax assessed value: $344,500
- Annual tax amount: $3,548
- Date on market: 7/25/2025
- Road surface type: Paved
Estimated market value
$370,700
$352,000 - $389,000
$2,493/mo
Price history
Price history
| Date | Event | Price |
|---|---|---|
| 10/27/2025 | Price change | $374,9000%$213/sqft |
Source: | ||
| 10/3/2025 | Price change | $375,000-1.2%$213/sqft |
Source: | ||
| 10/2/2025 | Price change | $379,500-1.4%$216/sqft |
Source: | ||
| 8/18/2025 | Price change | $384,950-1.3%$219/sqft |
Source: | ||
| 7/25/2025 | Listed for sale | $389,950+13%$222/sqft |
Source: | ||
Public tax history
Public tax history
| Year | Property taxes | Tax assessment |
|---|---|---|
| 2025 | $3,548 +450.3% | $344,500 +455.6% |
| 2024 | $645 +1.4% | $62,000 +3.3% |
| 2023 | $636 +6.1% | $60,000 +9.1% |
Find assessor info on the county website
BuyAbility℠ payment
Est. payment
$2,341/mo
Principal & interest
$1813
Property taxes
$262
Other costs
$266
Climate risks
Neighborhood: 24019
Nearby schools
GreatSchools rating
- 7/10Mountain View Elementary SchoolGrades: PK-5Distance: 0.1 mi
- 6/10Northside Middle SchoolGrades: 6-8Distance: 3.5 mi
- 5/10Northside High SchoolGrades: 9-12Distance: 3.5 mi
Schools provided by the listing agent
- Elementary: Mountain View
- Middle: Northside
- High: Northside
Source: RVAR. This data may not be complete. We recommend contacting the local school district to confirm school assignments for this home.
- Loading
- Loading
