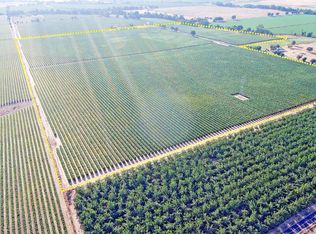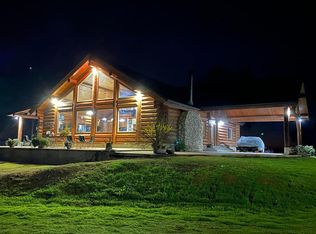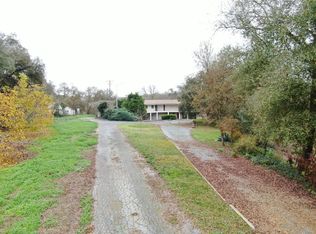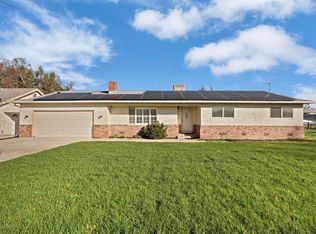Discover expansive rural living in Galt with this exceptional nearly 80-acre ranch spanning two parcels of productive, flood-irrigated pastureland. A seasonal creek winds through natural grasses, creating an ideal setting for livestock, agriculture, or future equestrian use. The property is thoughtfully equipped with livestock corrals, a large barn/workshop, and an attached studio apartment featuring a full bath, kitchen, and separate septic well suited for guests, caretakers, or ranch operations. Two wells plus an agricultural meter provide ample water for a wide range of agricultural and rural uses. The custom 3-bedroom, 3-bath main home offers approximately 2,335 square feet of versatile living space. Brand new interior updates include new luxury vinyl plank flooring throughout the downstairs, fresh interior paint, and removal of all wallpaper, giving the home a brighter, more modern feel. The floor plan features a spacious great room, formal dining area, double ovens in the kitchen, and split HVAC for year-round comfort. A primary suite is conveniently located on the main level, while an upstairs loft and additional bedrooms provide flexible space for work, hobbies, or storage. The attached multi-car garage includes an upstairs 590-square-foot area that could be adapted for office, studio, or additional living space. With its size, water resources, and infrastructure, this Galt ranch offers exceptional flexibility for a variety of potential usesincluding cattle grazing, horse property, boutique vineyard or winery, orchard development, hobby farming, agricultural production, or continued pasture leasing. Whether you envision a working ranch, recreational retreat, or long-term investment, this property delivers rare opportunity and scale in a desirable Galt location.
Active
Price cut: $154K (2/4)
$1,995,000
12900 Angrave Rd, Galt, CA 95632
3beds
2,335sqft
Est.:
Single Family Residence
Built in 1992
79.61 Acres Lot
$1,900,300 Zestimate®
$854/sqft
$-- HOA
What's special
- 39 days |
- 1,883 |
- 42 |
Zillow last checked: 8 hours ago
Listing updated: February 04, 2026 at 11:24am
Listed by:
Brandon Joaquin DRE #01747005 209-608-7480,
RE/MAX Executive
Source: MetroList Services of CA,MLS#: 226005657Originating MLS: MetroList Services, Inc.
Tour with a local agent
Facts & features
Interior
Bedrooms & bathrooms
- Bedrooms: 3
- Bathrooms: 3
- Full bathrooms: 3
Rooms
- Room types: Loft, Master Bathroom, Master Bedroom, Dining Room, Living Room
Primary bedroom
- Features: Outside Access
Primary bathroom
- Features: Closet, Double Vanity, Jetted Tub, Walk-In Closet(s)
Dining room
- Features: Breakfast Nook, Formal Room, Bar
Kitchen
- Features: Tile Counters
Heating
- Propane, Central, Wood Stove
Cooling
- Ceiling Fan(s), Central Air
Appliances
- Included: Built-In Electric Oven, Gas Cooktop, Built-In Gas Range, Range Hood, Dishwasher, Disposal, Microwave, Double Oven, Electric Cooktop
- Laundry: Laundry Closet, Gas Dryer Hookup, Hookups Only, Inside Room
Features
- Flooring: Carpet, Linoleum, Tile, Wood, Parquet
- Number of fireplaces: 1
- Fireplace features: Wood Burning Stove
Interior area
- Total interior livable area: 2,335 sqft
Video & virtual tour
Property
Parking
- Total spaces: 2
- Parking features: Attached, Driveway
- Attached garage spaces: 2
- Has uncovered spaces: Yes
Features
- Stories: 2
- Has spa: Yes
- Spa features: Bath
- On waterfront: Yes
- Waterfront features: Waterfront
Lot
- Size: 79.61 Acres
- Features: Sprinklers In Rear
Details
- Additional structures: Barn(s), Shed(s)
- Parcel number: 15201000760000
- Zoning description: Ag-20
- Special conditions: Offer As Is,Trust
Construction
Type & style
- Home type: SingleFamily
- Architectural style: Ranch
- Property subtype: Single Family Residence
Materials
- Vinyl Siding, Wood
- Foundation: Raised
- Roof: Composition
Condition
- Year built: 1992
Utilities & green energy
- Sewer: Septic System
- Water: Well
- Utilities for property: Sewer In & Connected, Propane Tank Leased
Community & HOA
Location
- Region: Galt
Financial & listing details
- Price per square foot: $854/sqft
- Tax assessed value: $472,280
- Annual tax amount: $5,159
- Price range: $2M - $2M
- Date on market: 1/16/2026
Estimated market value
$1,900,300
$1.81M - $2.00M
$3,778/mo
Price history
Price history
| Date | Event | Price |
|---|---|---|
| 2/4/2026 | Price change | $1,995,000-7.2%$854/sqft |
Source: MetroList Services of CA #226005657 Report a problem | ||
| 1/16/2026 | Listed for sale | $2,149,0000%$920/sqft |
Source: MetroList Services of CA #226005657 Report a problem | ||
| 11/18/2025 | Listing removed | $2,150,000$921/sqft |
Source: MetroList Services of CA #225108748 Report a problem | ||
| 10/6/2025 | Price change | $2,150,000-6.5%$921/sqft |
Source: MetroList Services of CA #225108748 Report a problem | ||
| 8/22/2025 | Listed for sale | $2,299,000$985/sqft |
Source: MetroList Services of CA #225108748 Report a problem | ||
Public tax history
Public tax history
| Year | Property taxes | Tax assessment |
|---|---|---|
| 2025 | $5,159 +2% | $472,280 +2% |
| 2024 | $5,060 +2.6% | $463,020 +2% |
| 2023 | $4,931 +4.6% | $453,942 +2% |
| 2022 | $4,713 -0.4% | $445,042 +2% |
| 2021 | $4,734 +0.9% | $436,317 +1% |
| 2020 | $4,690 +2.4% | $431,845 +2% |
| 2019 | $4,580 +0.6% | $423,378 +2% |
| 2018 | $4,555 +4.2% | $415,078 +2% |
| 2017 | $4,369 +1.5% | $406,940 +2% |
| 2016 | $4,306 +3.9% | $398,961 +1.5% |
| 2015 | $4,144 | $392,969 +2% |
| 2014 | $4,144 | $385,272 +0.5% |
| 2013 | -- | $383,532 +2% |
| 2012 | -- | $376,013 +2% |
| 2011 | -- | $368,641 +0.8% |
| 2010 | -- | $365,887 +1.8% |
| 2008 | -- | $359,568 +2% |
| 2007 | -- | $352,519 +2% |
| 2006 | -- | $345,608 +2% |
| 2005 | -- | $338,833 +2% |
| 2004 | -- | $332,191 +1.9% |
| 2003 | -- | $326,104 +2% |
| 2002 | -- | $319,711 +2% |
| 2001 | -- | $313,443 +2% |
| 2000 | -- | $307,298 |
Find assessor info on the county website
BuyAbility℠ payment
Est. payment
$11,682/mo
Principal & interest
$9754
Property taxes
$1928
Climate risks
Neighborhood: 95632
Nearby schools
GreatSchools rating
- 4/10Arcohe Elementary SchoolGrades: K-8Distance: 3 mi
- 7/10Liberty Ranch High SchoolGrades: 9-12Distance: 5 mi



