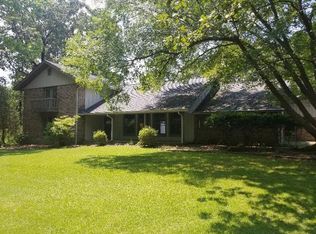-- Rambling Mission style home with character in a quiet, scenic, upscale family neighborhood. This 3477 square feet family home has living and sleeping wings in an "L" shape around a large deck. It sits on 3.2 wooded acres in Natural Steps -- just two minutes past beautiful, award-winning Pinnacle Mountain State Park and within 15 minutes of Little Rock Christian, Pulaski Academy, Joe T. Robinson, and the new Roberts Elementary School. -- The driveway winds to a sizeable paved parking lot, bordered with native stacked fieldstone. The wraparound porch leads to a cardinal-red front door. Inside, a true "great room" with twenty-foot ceilings spans the kitchen, dining, and main living areas. Above, aged wooden beams stretch the length of a vaulted ceiling of beaded pine. -- Intimate and connected enough to be the main living area for the entire family, this room also has the scale to handle the largest family holiday gatherings and parties. A Vermont Castings Vigilant iron wood stove supplies cheerful flame and heat in the winter. --The ergonomic kitchen features upgraded antique-glass front cabinets centered around a large working island, with Corian counters, throughout. An iron pot rack and plenty of storage keeps everything within arm's reach. There's a large walk-in pantry, ceramic cooktop, and convection oven. -- Overlooking the entire room is a sizable four-room loft, with a bedroom (currently used as a home office), full bath, and living area (used as a music room), and a large walk-in Christmas closet. -- From the main room, the vintage pine floors also lead to a carpeted library media room, across the hall from a full bath with inlaid special Mexican tile floors and accents. Next door, the large laundry room--done in the same sunny Mexican tile as the bathroom--features long countertops, a stainless steel sink, and tons of room for storage. -- Entering the "bedroom wing," the spacious peaceful master bedroom faces south, with access onto the deck through exterior french doors. A walk-in bonus closet provides general storage for suitcases, blankets, and the like. The bedroom opens into the master bath, with a Jacuzzi tub overlooking 3.2 acres of unspoiled forest land. Also in this bathroom, a large tiled shower and steam shower, double sinks, built-in vanity, and spacious his and hers walk-in closets. -- Upstairs in this wing are two bedrooms connected by a hallway and a full Jack-and-Jill bath. Each has large closets and 5- or 6-foot long windows that let in lots of natural light. -- Upstairs and down, the master and Jack-and-Jill suites have zoned HVAC, which allows each to be set to a different temperature. Rooms in this wing are supplied by a tankless hot water heater, with virtually unlimited hot water. -- Also upstairs is an attic for storage.
This property is off market, which means it's not currently listed for sale or rent on Zillow. This may be different from what's available on other websites or public sources.

