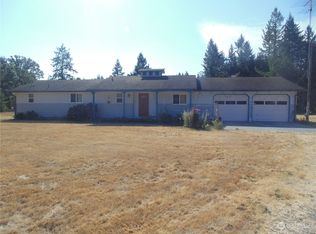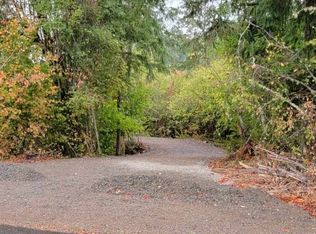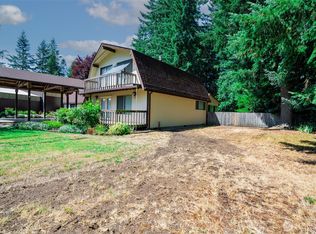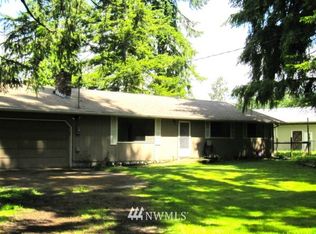Sold
Listed by:
Madison Del Vigo,
Coldwell Banker Evergreen
Bought with: eXp Realty
$639,000
12901 Beans Road SE, Tenino, WA 98589
3beds
2,536sqft
Manufactured On Land
Built in 1998
5.55 Acres Lot
$655,200 Zestimate®
$252/sqft
$2,590 Estimated rent
Home value
$655,200
$616,000 - $688,000
$2,590/mo
Zestimate® history
Loading...
Owner options
Explore your selling options
What's special
Attention horse enthusiasts and nature lovers - this 2400 sq ft 3 Bed + office, 2 bath home on 5.55 acres is calling your name! Spacious kitchen, 2 inviting family rooms, mudroom, and expansive covered porch for serene moments. Updated interior with natural light streaming through the windows and skylights. The exterior has something for everyone, 36x24 shop, 3 horse stalls, hayshed, camp site area w/firepit, green house, dog run, play structure - all backing up to a creek. Did I mention the Chehalis Western Trail access is just steps away? An easy 20 minutes to downtown Olympia. This home offers a harmonious blend of comfort, convenience, and captivating surroundings. Make this haven your own - a canvas for a life well-lived.
Zillow last checked: 8 hours ago
Listing updated: September 18, 2023 at 12:39pm
Listed by:
Madison Del Vigo,
Coldwell Banker Evergreen
Bought with:
Luke Thomas Ayers, 21032760
eXp Realty
Source: NWMLS,MLS#: 2150585
Facts & features
Interior
Bedrooms & bathrooms
- Bedrooms: 3
- Bathrooms: 2
- Full bathrooms: 2
- Main level bedrooms: 3
Heating
- Fireplace(s), Forced Air, Heat Pump, High Efficiency (Unspecified)
Cooling
- Central Air, Forced Air, High Efficiency (Unspecified)
Appliances
- Included: Dishwasher_, Dryer, Microwave_, Refrigerator_, StoveRange_, Washer, Dishwasher, Microwave, Refrigerator, StoveRange, Water Heater: Electric, Water Heater Location: Utility Room
Features
- Bath Off Primary, Dining Room, Walk-In Pantry
- Flooring: Laminate, Vinyl Plank
- Windows: Double Pane/Storm Window
- Basement: None
- Number of fireplaces: 1
- Fireplace features: Gas, Main Level: 1, Fireplace
Interior area
- Total structure area: 2,536
- Total interior livable area: 2,536 sqft
Property
Parking
- Total spaces: 2
- Parking features: RV Parking, Detached Garage
- Garage spaces: 2
Features
- Levels: One
- Stories: 1
- Patio & porch: Laminate, Bath Off Primary, Double Pane/Storm Window, Dining Room, Vaulted Ceiling(s), Walk-In Pantry, Wired for Generator, Fireplace, Water Heater
- Waterfront features: Creek
Lot
- Size: 5.55 Acres
- Dimensions: 685 x 187 x 117 x 499 x 219 x 178 x 281
- Features: Dead End Street, Secluded, Barn, Cable TV, Deck, Dog Run, Fenced-Fully, Gated Entry, Green House, High Speed Internet, Outbuildings, Patio, Propane, RV Parking, Shop
- Topography: Equestrian,Level,Sloped
- Residential vegetation: Fruit Trees, Garden Space, Pasture, Wooded
Details
- Parcel number: 11602240600
- Zoning description: RRR1/5,Jurisdiction: County
- Special conditions: Standard
- Other equipment: Leased Equipment: None, Wired for Generator
Construction
Type & style
- Home type: MobileManufactured
- Architectural style: Craftsman
- Property subtype: Manufactured On Land
Materials
- Cement Planked, Metal/Vinyl, Wood Siding, Wood Products
- Foundation: Concrete Ribbon
- Roof: Composition
Condition
- Very Good
- Year built: 1998
- Major remodel year: 1998
Utilities & green energy
- Electric: Company: Puget Sound Energy
- Sewer: Septic Tank, Company: Individual Septic
- Water: Individual Well, Company: Private Well
- Utilities for property: Scatter Creek Internet
Community & neighborhood
Location
- Region: Tenino
- Subdivision: Tenino
Other
Other facts
- Body type: Triple Wide
- Listing terms: Cash Out,Conventional,FHA,VA Loan
- Cumulative days on market: 619 days
Price history
| Date | Event | Price |
|---|---|---|
| 9/14/2023 | Sold | $639,000$252/sqft |
Source: | ||
| 8/29/2023 | Pending sale | $639,000$252/sqft |
Source: | ||
| 8/24/2023 | Listed for sale | $639,000+11.1%$252/sqft |
Source: | ||
| 6/29/2021 | Sold | $575,000+18.6%$227/sqft |
Source: | ||
| 5/29/2021 | Pending sale | $485,000$191/sqft |
Source: | ||
Public tax history
| Year | Property taxes | Tax assessment |
|---|---|---|
| 2024 | $5,487 +23.3% | $528,300 +11.7% |
| 2023 | $4,451 -3.1% | $472,800 -7.1% |
| 2022 | $4,595 +6.9% | $508,700 +23.4% |
Find assessor info on the county website
Neighborhood: 98589
Nearby schools
GreatSchools rating
- 5/10Rainier Primary SchoolGrades: PK-5Distance: 4 mi
- 6/10Rainier Middle SchoolGrades: 6-8Distance: 4.1 mi
- 5/10Rainier Senior High SchoolGrades: 9-12Distance: 4 mi
Schools provided by the listing agent
- Elementary: Rainier Primary Sch
- Middle: Rainier Mid
- High: Rainier Snr High
Source: NWMLS. This data may not be complete. We recommend contacting the local school district to confirm school assignments for this home.
Sell for more on Zillow
Get a free Zillow Showcase℠ listing and you could sell for .
$655,200
2% more+ $13,104
With Zillow Showcase(estimated)
$668,304


