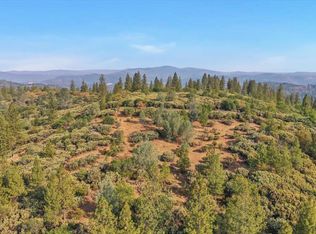Closed
$449,000
12901 Bitney Springs Rd, Nevada City, CA 95959
3beds
2,384sqft
Single Family Residence
Built in 1978
12.94 Acres Lot
$443,600 Zestimate®
$188/sqft
$3,611 Estimated rent
Home value
$443,600
$395,000 - $501,000
$3,611/mo
Zestimate® history
Loading...
Owner options
Explore your selling options
What's special
This spacious 2,384 sq ft home offers 3 bedrooms, 3.5 baths, and a serene country lifestyle. Sitting on almost 13 acres, it offers beautiful views, a picturesque pond, and plenty of room to raise animals, garden, or create your own mini farm. The main level features a charming kitchen with a brick accent wall, center island with sink, and abundant storage. A cozy breakfast nook sits on one side, while the adjoining family room on the other features a woodstove. The formal dining area is spacious and filled with natural light, flowing seamlessly into the living room with wood-vaulted ceilings, a welcoming fireplace, and direct access to the side deck. For added convenience, there's also a half bath on this level. The upper level is highlighted by a spacious and light-filled primary suite, offering a peaceful retreat with its own private bathroom. Down the hall, you'll find two additional bedrooms that share a full bath that is perfect for family, guests, or a home office. A breezeway leads to the oversized garage, which includes a full bath and a spacious workshop and is ideal for storage, hobbies, or projects. This property offers endless possibilities. Enjoy peaceful living, views, and plenty of space to spread out on this beautiful property.
Zillow last checked: 8 hours ago
Listing updated: September 03, 2025 at 04:11pm
Listed by:
Debbie Dejesus DRE #01940658 530-913-7295,
Re/Max Gold
Bought with:
Susan Barkve, DRE #01875105
Gateway Properties
Source: MetroList Services of CA,MLS#: 225096581Originating MLS: MetroList Services, Inc.
Facts & features
Interior
Bedrooms & bathrooms
- Bedrooms: 3
- Bathrooms: 4
- Full bathrooms: 3
- Partial bathrooms: 1
Primary bedroom
- Features: Closet
Primary bathroom
- Features: Shower Stall(s), Tile, Window
Dining room
- Features: Space in Kitchen, Formal Area
Kitchen
- Features: Breakfast Area, Pantry Cabinet, Island w/Sink, Tile Counters
Heating
- Fireplace(s), Wall Furnace, Wood Stove, Oil
Cooling
- Ceiling Fan(s), Window Unit(s)
Appliances
- Included: Built-In Gas Range, Gas Water Heater, Built-In Refrigerator, Dishwasher
- Laundry: Laundry Room, Hookups Only, In Garage
Features
- Flooring: Tile, Wood, Other
- Number of fireplaces: 2
- Fireplace features: Brick, Living Room, Family Room, Wood Burning, Wood Burning Stove
Interior area
- Total interior livable area: 2,384 sqft
Property
Parking
- Total spaces: 2
- Parking features: Garage Faces Side
- Garage spaces: 2
- Has uncovered spaces: Yes
Features
- Stories: 2
Lot
- Size: 12.94 Acres
- Features: Landscape Back, Other
Details
- Parcel number: 030230015000
- Zoning description: AG-10
- Special conditions: Trust
Construction
Type & style
- Home type: SingleFamily
- Architectural style: Ranch
- Property subtype: Single Family Residence
Materials
- Wood Siding
- Foundation: Raised
- Roof: Composition
Condition
- Year built: 1978
Utilities & green energy
- Sewer: Septic System
- Water: Well
- Utilities for property: Oil, Propane Tank Leased, Electric
Community & neighborhood
Location
- Region: Nevada City
Price history
| Date | Event | Price |
|---|---|---|
| 9/2/2025 | Sold | $449,000-16.7%$188/sqft |
Source: MetroList Services of CA #225096581 Report a problem | ||
| 7/31/2025 | Pending sale | $539,000$226/sqft |
Source: MetroList Services of CA #225096581 Report a problem | ||
| 7/22/2025 | Listed for sale | $539,000$226/sqft |
Source: MetroList Services of CA #225096581 Report a problem | ||
Public tax history
| Year | Property taxes | Tax assessment |
|---|---|---|
| 2025 | $3,961 +2.2% | $351,306 +2% |
| 2024 | $3,876 +2.5% | $344,418 +2% |
| 2023 | $3,782 +1% | $337,666 +2% |
Find assessor info on the county website
Neighborhood: 95959
Nearby schools
GreatSchools rating
- 5/10Margaret G. Scotten Elementary SchoolGrades: K-4Distance: 3.8 mi
- 5/10Lyman Gilmore Middle SchoolGrades: 5-8Distance: 4 mi
- 7/10Nevada Union High SchoolGrades: 9-12Distance: 4.2 mi

Get pre-qualified for a loan
At Zillow Home Loans, we can pre-qualify you in as little as 5 minutes with no impact to your credit score.An equal housing lender. NMLS #10287.
Sell for more on Zillow
Get a free Zillow Showcase℠ listing and you could sell for .
$443,600
2% more+ $8,872
With Zillow Showcase(estimated)
$452,472