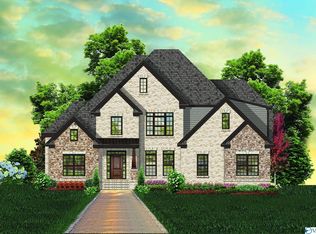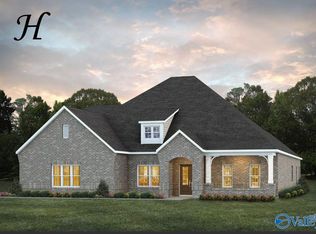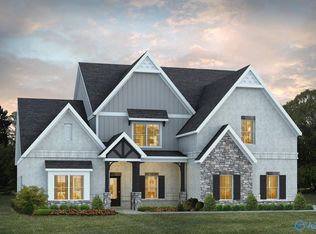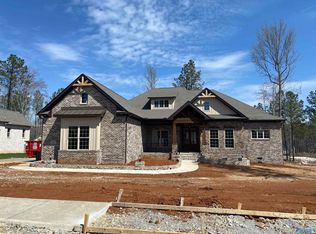The Highland sets a new standard for luxury living with an expansive kitchen centered around a massive granite island, seamlessly flowing into the great room-perfect for both lively gatherings and quiet evenings at home. A generously sized study on the main floor offers versatility as a home office, playroom, or cozy retreat. The primary suite impresses with a spacious bedroom, luxurious en-suite bathroom, and ample closet space. Upstairs, additional bedrooms, bathrooms, and a flexible loft area provide room to grow. A mudroom off the garage entry helps keep everything tidy and organized. With comfort, space, and modern elegance, The Highland is designed for how you live today.
This property is off market, which means it's not currently listed for sale or rent on Zillow. This may be different from what's available on other websites or public sources.



