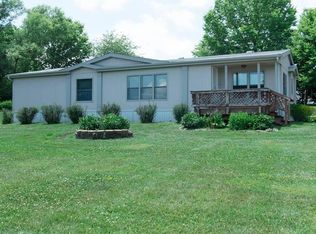Beautiful home on 10.66 acres - enjoy the quite in country living - you will feel right at home here. Enjoy beautiful weather on deck, patio, above ground pool - overlooking your spacious estate. Fully updated house. New AC, tiles, granite, new pool liner, new appliances, new doors, added french doors. Updated fixtures. Converted upstairs room to 2nd master sweet, added mud room. This is a must see!
This property is off market, which means it's not currently listed for sale or rent on Zillow. This may be different from what's available on other websites or public sources.
