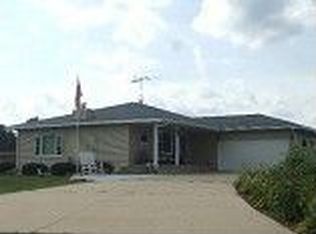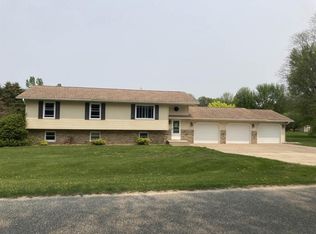Closed
$350,000
12902 Flicker Road, Tomah, WI 54660
3beds
2,400sqft
Single Family Residence
Built in 1988
0.81 Acres Lot
$355,900 Zestimate®
$146/sqft
$2,327 Estimated rent
Home value
$355,900
Estimated sales range
Not available
$2,327/mo
Zestimate® history
Loading...
Owner options
Explore your selling options
What's special
You?ll fall in love with the natural light that fills this beautifully maintained 3-bedroom, 2.5-bathroom home. The main level features a modern, updated kitchen that seamlessly opens to the dining and living areas?perfect for both relaxing evenings and entertaining guests. Step through the patio doors onto the expansive deck, ideal for soaking in the serene surroundings. Downstairs, you?ll find all three spacious bedrooms, two full bathrooms, a convenient laundry room, and plenty of storage space. From the thoughtfully designed layout to the peaceful country setting, this home truly has it all. Don?t miss your chance to own this stunning property in one of Tomah?s most sought-after neighborhoods! 1 year UHP Home Warranty is included.
Zillow last checked: 8 hours ago
Listing updated: August 15, 2025 at 08:14pm
Listed by:
Jess Groth HomeInfo@firstweber.com,
First Weber Inc,
Wendy Patterson 608-343-3880,
First Weber Inc
Bought with:
Geri Pettersen
Source: WIREX MLS,MLS#: 1998017 Originating MLS: South Central Wisconsin MLS
Originating MLS: South Central Wisconsin MLS
Facts & features
Interior
Bedrooms & bathrooms
- Bedrooms: 3
- Bathrooms: 3
- Full bathrooms: 2
- 1/2 bathrooms: 1
Primary bedroom
- Level: Lower
- Area: 220
- Dimensions: 20 x 11
Bedroom 2
- Level: Lower
- Area: 154
- Dimensions: 14 x 11
Bedroom 3
- Level: Lower
- Area: 143
- Dimensions: 13 x 11
Bathroom
- Features: Master Bedroom Bath: Full, Master Bedroom Bath, Master Bedroom Bath: Walk-In Shower
Dining room
- Level: Main
- Area: 240
- Dimensions: 16 x 15
Kitchen
- Level: Main
- Area: 140
- Dimensions: 14 x 10
Living room
- Level: Main
- Area: 325
- Dimensions: 13 x 25
Heating
- Natural Gas, Forced Air
Cooling
- Central Air
Appliances
- Included: Range/Oven, Refrigerator, Dishwasher, Microwave, Washer, Dryer
Features
- Walk-In Closet(s), High Speed Internet, Breakfast Bar
- Flooring: Wood or Sim.Wood Floors
- Basement: Full,Finished
Interior area
- Total structure area: 2,400
- Total interior livable area: 2,400 sqft
- Finished area above ground: 1,200
- Finished area below ground: 1,200
Property
Parking
- Total spaces: 2
- Parking features: 2 Car, Attached, Garage Door Opener
- Attached garage spaces: 2
Features
- Patio & porch: Deck
Lot
- Size: 0.81 Acres
Details
- Parcel number: 020011900000
- Zoning: Res
- Special conditions: Arms Length
Construction
Type & style
- Home type: SingleFamily
- Architectural style: Raised Ranch
- Property subtype: Single Family Residence
Materials
- Aluminum/Steel
Condition
- 21+ Years
- New construction: No
- Year built: 1988
Utilities & green energy
- Sewer: Septic Tank
- Water: Well
- Utilities for property: Cable Available
Community & neighborhood
Location
- Region: Tomah
- Subdivision: Hales Acres
- Municipality: La Grange
Price history
| Date | Event | Price |
|---|---|---|
| 8/15/2025 | Sold | $350,000-4.1%$146/sqft |
Source: | ||
| 6/27/2025 | Contingent | $365,000$152/sqft |
Source: | ||
| 6/5/2025 | Price change | $365,000-2.7%$152/sqft |
Source: | ||
| 4/22/2025 | Listed for sale | $375,000+87.5%$156/sqft |
Source: | ||
| 8/8/2019 | Sold | $200,000$83/sqft |
Source: Public Record Report a problem | ||
Public tax history
| Year | Property taxes | Tax assessment |
|---|---|---|
| 2024 | $1,948 -14.4% | $206,600 |
| 2023 | $2,277 +15.3% | $206,600 +74.8% |
| 2022 | $1,975 +5% | $118,200 |
Find assessor info on the county website
Neighborhood: 54660
Nearby schools
GreatSchools rating
- 4/10La Grange Elementary SchoolGrades: PK-5Distance: 2.6 mi
- 4/10Tomah Middle SchoolGrades: 6-8Distance: 2.2 mi
- 3/10Tomah High SchoolGrades: 9-12Distance: 2 mi
Schools provided by the listing agent
- Middle: Tomah
- High: Tomah
- District: Tomah
Source: WIREX MLS. This data may not be complete. We recommend contacting the local school district to confirm school assignments for this home.

Get pre-qualified for a loan
At Zillow Home Loans, we can pre-qualify you in as little as 5 minutes with no impact to your credit score.An equal housing lender. NMLS #10287.

