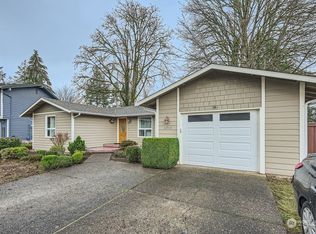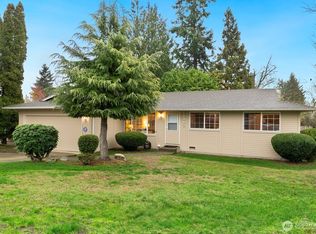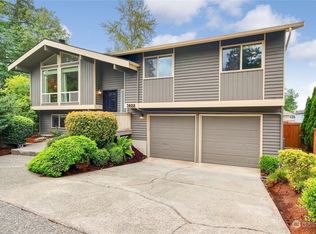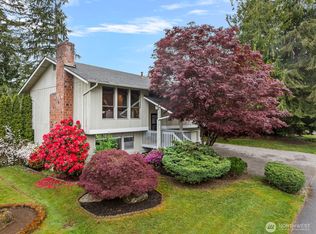Sold
Listed by:
Sherry Parker,
Coldwell Banker Danforth
Bought with: John L. Scott, Inc
$710,000
12902 SE 158th Place, Renton, WA 98058
3beds
1,650sqft
Single Family Residence
Built in 1979
7,352.93 Square Feet Lot
$708,200 Zestimate®
$430/sqft
$3,063 Estimated rent
Home value
$708,200
$652,000 - $772,000
$3,063/mo
Zestimate® history
Loading...
Owner options
Explore your selling options
What's special
Lovely, light-filled, home, park-like, fenced yard on a quiet cul-de-sac. Convenient location close to amenities, shopping, freeways & schools. Wonderfully maintained home w/bright, open floor plan on main. Home recently painted inside & out. New sliding doors from dining room to spacious, private deck overlooking yard, garden & adjacent Pipeline Trail, a serene space to relax or entertain! Storage shed in yard for hobbies, art studio, playhouse, garden supplies, etc. 3 bedrooms upstairs + 2 full baths, 1 located off primary bedroom w/walk-in closet. Lower level half bath, den/office and bonus room w/sliders to patio. New roof installed in 2019 w/transferable warranty. Plenty of driveway parking, 2 car garage w/space for work bench/storage.
Zillow last checked: 8 hours ago
Listing updated: June 30, 2025 at 04:04am
Listed by:
Sherry Parker,
Coldwell Banker Danforth
Bought with:
Alice Van Nguyen, 24000607
John L. Scott, Inc
Source: NWMLS,MLS#: 2371237
Facts & features
Interior
Bedrooms & bathrooms
- Bedrooms: 3
- Bathrooms: 3
- Full bathrooms: 2
- 1/2 bathrooms: 1
Other
- Level: Lower
Bonus room
- Level: Lower
Den office
- Level: Lower
Dining room
- Level: Main
Entry hall
- Level: Main
Kitchen without eating space
- Level: Main
Living room
- Level: Main
Utility room
- Level: Lower
Heating
- Fireplace, Forced Air, Electric, Natural Gas
Cooling
- None
Appliances
- Included: Dishwasher(s), Disposal, Dryer(s), Refrigerator(s), Stove(s)/Range(s), Washer(s), Garbage Disposal, Water Heater: Gas, Water Heater Location: Lower level
Features
- Bath Off Primary, Dining Room
- Flooring: Ceramic Tile, Laminate, Vinyl, Carpet
- Windows: Double Pane/Storm Window
- Basement: Finished
- Number of fireplaces: 1
- Fireplace features: Wood Burning, Main Level: 1, Fireplace
Interior area
- Total structure area: 1,650
- Total interior livable area: 1,650 sqft
Property
Parking
- Total spaces: 2
- Parking features: Attached Garage
- Attached garage spaces: 2
Features
- Levels: Three Or More
- Entry location: Main
- Patio & porch: Bath Off Primary, Ceramic Tile, Double Pane/Storm Window, Dining Room, Fireplace, Laminate, Water Heater
- Has view: Yes
- View description: Territorial
Lot
- Size: 7,352 sqft
- Features: Cul-De-Sac, Curbs, Open Lot, Paved, Deck, Fenced-Fully, Gas Available, Outbuildings, Patio
- Topography: Level
- Residential vegetation: Garden Space, Wooded
Details
- Parcel number: 2460700700
- Zoning description: Jurisdiction: City
- Special conditions: Standard
Construction
Type & style
- Home type: SingleFamily
- Property subtype: Single Family Residence
Materials
- Wood Siding
- Foundation: Poured Concrete
- Roof: Composition
Condition
- Very Good
- Year built: 1979
Utilities & green energy
- Electric: Company: PSE
- Sewer: Sewer Connected, Company: Soos Creek
- Water: Public, Company: Soos Creek
- Utilities for property: T Mobile
Community & neighborhood
Location
- Region: Renton
- Subdivision: Fairwood
Other
Other facts
- Listing terms: Cash Out,Conventional
- Cumulative days on market: 2 days
Price history
| Date | Event | Price |
|---|---|---|
| 5/30/2025 | Sold | $710,000+3%$430/sqft |
Source: | ||
| 5/10/2025 | Pending sale | $689,000$418/sqft |
Source: | ||
| 5/9/2025 | Listed for sale | $689,000+173%$418/sqft |
Source: | ||
| 5/30/2014 | Sold | $252,350$153/sqft |
Source: | ||
| 3/20/2014 | Pending sale | $252,350$153/sqft |
Source: Windermere Real Estate/East, Inc. #601906 Report a problem | ||
Public tax history
| Year | Property taxes | Tax assessment |
|---|---|---|
| 2024 | $6,212 +9.3% | $604,000 +14.8% |
| 2023 | $5,684 +0.5% | $526,000 -9.8% |
| 2022 | $5,656 +8.9% | $583,000 +26.5% |
Find assessor info on the county website
Neighborhood: 98058
Nearby schools
GreatSchools rating
- 2/10Renton Park Elementary SchoolGrades: K-5Distance: 0.7 mi
- 5/10Nelsen Middle SchoolGrades: 6-8Distance: 1.4 mi
- 5/10Lindbergh Senior High SchoolGrades: 9-12Distance: 0.4 mi
Schools provided by the listing agent
- Elementary: Renton Park Elem
- Middle: Nelsen Mid
- High: Lindbergh Snr High
Source: NWMLS. This data may not be complete. We recommend contacting the local school district to confirm school assignments for this home.

Get pre-qualified for a loan
At Zillow Home Loans, we can pre-qualify you in as little as 5 minutes with no impact to your credit score.An equal housing lender. NMLS #10287.



