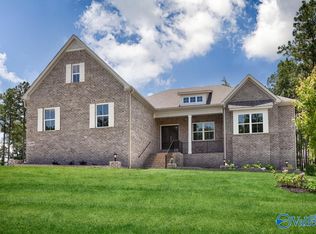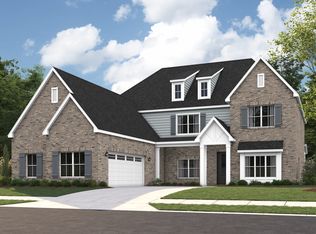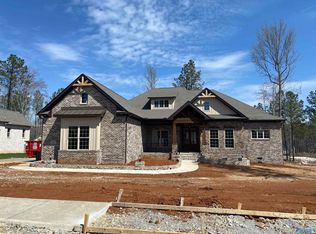Sold for $831,000
$831,000
12904 Monte Vedra Rd, Huntsville, AL 35803
5beds
3,599sqft
Single Family Residence
Built in 2021
0.46 Acres Lot
$829,700 Zestimate®
$231/sqft
$3,127 Estimated rent
Home value
$829,700
$788,000 - $871,000
$3,127/mo
Zestimate® history
Loading...
Owner options
Explore your selling options
What's special
VA ASSUMABLE by eligble buyer @ great rate! True peaceful living in this gorgeous home nestled against nature and crafted in elegant style, this home features an outdoor oasis you won’t want to leave! Enjoy 3 cozy fireplaces, a beautiful keeping room right off of the kitchen, looks right out into nature and leads you to a screened in covered terrace with a wonderful fireplace to get cozy by!Watch the wildlife from the terrace or your gorgeous primary bedroom on the main level with a spa like bath.Home features a water softener/filtration system, fence, & blinds throughout. Back gate in the yard leads right to the Madison County Nature Trail & Skye Lake- JUST STEPS FROM YOUR BACKDOOR!
Zillow last checked: 8 hours ago
Listing updated: May 16, 2024 at 11:15am
Listed by:
Tracie Dollarhide 256-426-4912,
Woodland Real Estate, Inc.,
Grace Dufrene 256-683-4321,
Woodland Real Estate, Inc.
Bought with:
Whitney Harris, 135696
RE/MAX Today
Source: ValleyMLS,MLS#: 21859045
Facts & features
Interior
Bedrooms & bathrooms
- Bedrooms: 5
- Bathrooms: 4
- Full bathrooms: 4
Primary bedroom
- Features: 10’ + Ceiling, Ceiling Fan(s), Crown Molding, Double Vanity, Granite Counters, Isolate, Recessed Lighting, Smooth Ceiling, Tray Ceiling(s), Window Cov, Wood Floor, Walk-In Closet(s), Walk in Closet 2
- Level: First
- Area: 255
- Dimensions: 17 x 15
Bedroom
- Features: Carpet, Smooth Ceiling, Vaulted Ceiling(s), Walk-In Closet(s)
- Level: Second
- Area: 168
- Dimensions: 14 x 12
Bedroom 2
- Features: Ceiling Fan(s), Smooth Ceiling, Vaulted Ceiling(s), Window Cov, Wood Floor, Walk-In Closet(s)
- Level: First
- Area: 168
- Dimensions: 14 x 12
Bedroom 3
- Features: Carpet, Smooth Ceiling, Window Cov, Walk-In Closet(s)
- Level: Second
- Area: 180
- Dimensions: 15 x 12
Bedroom 4
- Features: Carpet, Smooth Ceiling, Window Cov, Walk-In Closet(s)
- Level: Second
- Area: 156
- Dimensions: 12 x 13
Bathroom 1
- Features: 9’ Ceiling, Built-in Features, Crown Molding, Double Vanity, Granite Counters, Smooth Ceiling, Tile, Walk-In Closet(s), Walk in Closet 2
- Level: First
- Area: 180
- Dimensions: 18 x 10
Dining room
- Features: 9’ Ceiling, Chair Rail, Coffered Ceiling(s), Crown Molding, Smooth Ceiling, Wood Floor
- Level: First
- Area: 168
- Dimensions: 14 x 12
Family room
- Features: 10’ + Ceiling, Ceiling Fan(s), Fireplace, Recessed Lighting, Sitting Area, Window Cov, Wood Floor, Wainscoting
- Level: First
- Area: 360
- Dimensions: 18 x 20
Kitchen
- Features: 9’ Ceiling, Crown Molding, Eat-in Kitchen, Fireplace, Granite Counters, Kitchen Island, Pantry, Recessed Lighting, Smooth Ceiling, Window Cov, Wood Floor, Quartz
- Level: First
- Area: 260
- Dimensions: 20 x 13
Heating
- Central 2
Cooling
- Central 2
Appliances
- Included: Cooktop, Dishwasher, Disposal, Double Oven, Electric Water Heater, Gas Cooktop, Gas Water Heater, Microwave, Other, Tankless Water Heater
Features
- Open Floorplan
- Windows: Double Pane Windows
- Has basement: No
- Number of fireplaces: 2
- Fireplace features: Gas Log, Two, Wood Burning
Interior area
- Total interior livable area: 3,599 sqft
Property
Features
- Levels: Two
- Stories: 2
- Waterfront features: Stream/Creek
Lot
- Size: 0.46 Acres
- Residential vegetation: Wooded
Details
- Parcel number: 1254125412541254
Construction
Type & style
- Home type: SingleFamily
- Architectural style: Traditional
- Property subtype: Single Family Residence
Materials
- Foundation: Slab, See Remarks
Condition
- New construction: No
- Year built: 2021
Details
- Builder name: WOODLAND HOMES
Utilities & green energy
- Sewer: Septic Tank
- Water: Public
Green energy
- Green verification: ENERGY STAR Certified Homes, HERS Index Score, HSV Utilities NHP
- Energy efficient items: Insulation, Water Heater
Community & neighborhood
Location
- Region: Huntsville
- Subdivision: The Preserve At Inspiration
HOA & financial
HOA
- Has HOA: Yes
- HOA fee: $715 annually
- Amenities included: Clubhouse, Common Grounds, Tennis Court(s)
- Association name: Inspiration On Green Mountain
Other
Other facts
- Listing agreement: Agency
Price history
| Date | Event | Price |
|---|---|---|
| 5/16/2024 | Sold | $831,000+0.1%$231/sqft |
Source: | ||
| 5/4/2024 | Pending sale | $829,900$231/sqft |
Source: | ||
| 4/27/2024 | Listed for sale | $829,900+5.7%$231/sqft |
Source: | ||
| 7/15/2022 | Sold | $785,000$218/sqft |
Source: | ||
Public tax history
Tax history is unavailable.
Neighborhood: Green Mountain
Nearby schools
GreatSchools rating
- 9/10Mt Gap Elementary SchoolGrades: PK-5Distance: 2.3 mi
- 10/10Mountain Gap Middle SchoolGrades: 6-8Distance: 2.3 mi
- 7/10Virgil Grissom High SchoolGrades: 9-12Distance: 4.3 mi
Schools provided by the listing agent
- Elementary: Mountain Gap
- Middle: Mountain Gap
- High: Grissom High School
Source: ValleyMLS. This data may not be complete. We recommend contacting the local school district to confirm school assignments for this home.
Get pre-qualified for a loan
At Zillow Home Loans, we can pre-qualify you in as little as 5 minutes with no impact to your credit score.An equal housing lender. NMLS #10287.
Sell with ease on Zillow
Get a Zillow Showcase℠ listing at no additional cost and you could sell for —faster.
$829,700
2% more+$16,594
With Zillow Showcase(estimated)$846,294


