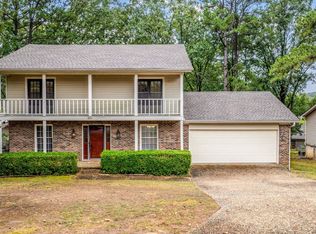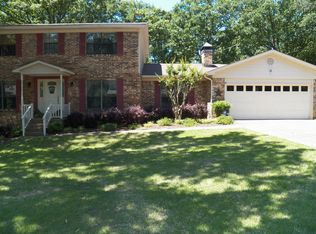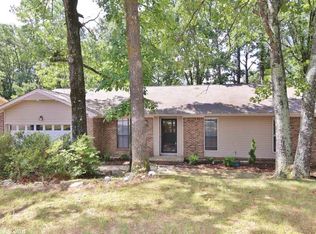Closed
$235,000
12904 Morrison Rd, Little Rock, AR 72212
3beds
1,860sqft
Single Family Residence
Built in 1979
0.29 Acres Lot
$241,600 Zestimate®
$126/sqft
$1,778 Estimated rent
Home value
$241,600
$210,000 - $280,000
$1,778/mo
Zestimate® history
Loading...
Owner options
Explore your selling options
What's special
Buyers get $5,000 cash at closing from sellers! You can buy your interest rate down and save $$ each month and over the long-term!! Great deal for a spacious home & yard in quiet neighborhood. New HWH, drainage solutions, roof passed inspection, & appliances convey. Perfect move-in ready opportunity to make this cozy home yours. Marlowe Manor Park offers gazebo, playground, little library, bbq, picnic table & bike racks with $140 mandatory annual POA fee. Separate community pool membership offers member access to swim team & host access for private pool parties. 12904 Morrison Road features a formal entryway and reception room, plus a great room with fireplace, dining, & kitchen combo. 3 sizable bedrooms and 2 bathrooms, each with ample closet space share a hallway on the Northwest corner of the house. Side-entry two-car garage offers easy parking access and unload-ability directly to the kitchen. Large, fully-fenced backyard has a spacious two-tiered deck with wrap-around built-in bench seating. Agents see showingdetails in remarks.
Zillow last checked: 8 hours ago
Listing updated: March 21, 2025 at 07:45am
Listed by:
Melissa V Stone 501-517-1455,
Exp Realty
Bought with:
Brad Miles, AR
Crye-Leike REALTORS NLR Branch
Source: CARMLS,MLS#: 25005709
Facts & features
Interior
Bedrooms & bathrooms
- Bedrooms: 3
- Bathrooms: 2
- Full bathrooms: 2
Dining room
- Features: Kitchen/Dining Combo, Living/Dining Combo
Heating
- Natural Gas
Cooling
- Electric
Appliances
- Included: Surface Range, Dishwasher, Disposal, Refrigerator, Plumbed For Ice Maker, Oven, Washer, Dryer, Gas Water Heater
Features
- Walk-In Closet(s), Built-in Features, Ceiling Fan(s), Walk-in Shower, Wired for Data, Sheet Rock, Sheet Rock Ceiling, 3 Bedrooms Same Level
- Flooring: Carpet, Wood, Tile
- Doors: Insulated Doors
- Windows: Window Treatments, Insulated Windows
- Has fireplace: Yes
- Fireplace features: Gas Starter
Interior area
- Total structure area: 1,860
- Total interior livable area: 1,860 sqft
Property
Parking
- Total spaces: 2
- Parking features: Garage, Two Car, Garage Door Opener, Garage Faces Side
- Has garage: Yes
Features
- Levels: One
- Stories: 1
- Patio & porch: Deck
- Exterior features: Storage
- Fencing: Full,Chain Link,Wood
Lot
- Size: 0.29 Acres
- Features: Level, Corner Lot, Extra Landscaping, Subdivided, Sloped Down
Details
- Parcel number: 43L1070012600
Construction
Type & style
- Home type: SingleFamily
- Architectural style: Traditional
- Property subtype: Single Family Residence
Materials
- Brick
- Foundation: Slab/Crawl Combination
- Roof: Shingle
Condition
- New construction: No
- Year built: 1979
Utilities & green energy
- Electric: Elec-Municipal (+Entergy)
- Gas: Gas-Natural
- Sewer: Public Sewer
- Water: Public
- Utilities for property: Natural Gas Connected, Cable Connected
Green energy
- Energy efficient items: Doors, Insulation
Community & neighborhood
Security
- Security features: Video Surveillance
Community
- Community features: Pool, Playground, Picnic Area, Voluntary Fee, Mandatory Fee
Location
- Region: Little Rock
- Subdivision: Marlowe Manor
HOA & financial
HOA
- Has HOA: Yes
- HOA fee: $140 annually
Other
Other facts
- Listing terms: VA Loan,FHA,Conventional,Cash
- Road surface type: Paved
Price history
| Date | Event | Price |
|---|---|---|
| 3/17/2025 | Sold | $235,000-5.6%$126/sqft |
Source: | ||
| 2/12/2025 | Listed for sale | $249,000-1.4%$134/sqft |
Source: | ||
| 2/12/2025 | Listing removed | $252,500$136/sqft |
Source: | ||
| 1/15/2025 | Price change | $252,500-1%$136/sqft |
Source: | ||
| 11/16/2024 | Price change | $255,000-1.7%$137/sqft |
Source: | ||
Public tax history
| Year | Property taxes | Tax assessment |
|---|---|---|
| 2024 | $2,781 -2.6% | $46,872 |
| 2023 | $2,856 -1.7% | $46,872 |
| 2022 | $2,906 +54.5% | $46,872 +46.5% |
Find assessor info on the county website
Neighborhood: Rock Creek
Nearby schools
GreatSchools rating
- 6/10Fulbright Elementary SchoolGrades: PK-5Distance: 1.7 mi
- 7/10Pinnacle View Middle SchoolGrades: 6-8Distance: 3.8 mi
- 4/10Little Rock West High School of InnovationGrades: 9-12Distance: 3.8 mi
Get pre-qualified for a loan
At Zillow Home Loans, we can pre-qualify you in as little as 5 minutes with no impact to your credit score.An equal housing lender. NMLS #10287.
Sell for more on Zillow
Get a Zillow Showcase℠ listing at no additional cost and you could sell for .
$241,600
2% more+$4,832
With Zillow Showcase(estimated)$246,432


