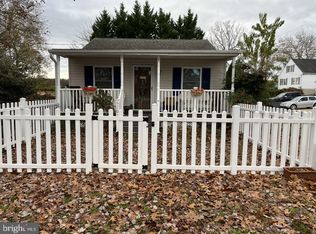Sold for $650,000
$650,000
12905 Community Rd, Baltimore, MD 21220
4beds
2,688sqft
Single Family Residence
Built in 1941
5,564 Square Feet Lot
$700,500 Zestimate®
$242/sqft
$2,733 Estimated rent
Home value
$700,500
$658,000 - $743,000
$2,733/mo
Zestimate® history
Loading...
Owner options
Explore your selling options
What's special
BEAUTIFUL 4 BEDROOM, 2 BATH WATERFRONT COLONIAL WITH 2 CAR GARAGE. HOME WAS A COMPLETE REBUILD IN 2004. OPEN FLOOR PLAN WITH NEUTRAL DECOR THROUGHOUT. LARGE GREAT ROOM WITH FIREPLACE AND STUNNING WATERFRONT VIEWS OFF SPACIOUS KITCHEN WITH GRANITE COUNTERTOPS AND STAINLESS APPLIANCES - GREAT FOR ENTERTAINING. HUGE PRIMARY BEDROOM LEADING TO UPPER DECK WHERE YOU CAN SIT AND TAKE IN THE BEAUTIFUL SUNSETS. SUNROOM OFF PRIMARY BEDROOM. LARGE ROOM SIZES THROUGHOUT. FLEXIBLE FLOOR PLAN. CONVENIENT MUD/LAUNDRY ROOM ON MAIN FLOOR. ADDITIONAL ROOM OFF GARAGE, IDEAL FOR HOME OFFICE OR HOME GYM. PLENTY OF STORAGE. TWO LEVEL DECK - GREAT FOR GRILLING AND SUMMER COOKOUTS. RECENT STONE BULKHEAD. PIER WITH 10,000 LB BOAT LIFT AND 2 JET SKI LIFTS AND ADDITIONAL PICNIC AREA ON SIDE OF PIER. THE COMMUNITY HAS ITS OWN PRIVATE BEACH WITH BOAT RAMP, CLUB HOUSE AND PICNIC AREA. THIS IS A MUST SEE. SHOWS VERY WELL. EXPECTED ON THE MARKET 3/23/23. OPEN HOUSE SUNDAY 3/26/23 12-2pm
Zillow last checked: 8 hours ago
Listing updated: December 22, 2025 at 03:03pm
Listed by:
Bob Krach 410-905-3286,
Coldwell Banker Realty
Bought with:
Christine Schumaker, 323797
RE/MAX Executive
Source: Bright MLS,MLS#: MDBC2062452
Facts & features
Interior
Bedrooms & bathrooms
- Bedrooms: 4
- Bathrooms: 2
- Full bathrooms: 2
- Main level bathrooms: 1
- Main level bedrooms: 1
Basement
- Area: 0
Heating
- Forced Air, Oil
Cooling
- Ceiling Fan(s), Central Air, Electric
Appliances
- Included: Water Heater
- Laundry: Laundry Room
Features
- Has basement: No
- Number of fireplaces: 1
- Fireplace features: Gas/Propane
Interior area
- Total structure area: 2,688
- Total interior livable area: 2,688 sqft
- Finished area above ground: 2,688
- Finished area below ground: 0
Property
Parking
- Total spaces: 2
- Parking features: Garage Door Opener, Inside Entrance, Attached, Driveway
- Attached garage spaces: 2
- Has uncovered spaces: Yes
Accessibility
- Accessibility features: Other
Features
- Levels: Two
- Stories: 2
- Patio & porch: Deck
- Pool features: None
- Has view: Yes
- View description: Water
- Has water view: Yes
- Water view: Water
- Waterfront features: Private Dock Site, Boat - Powered, River
- Body of water: Bird River
- Frontage length: Water Frontage Ft: 110
Lot
- Size: 5,564 sqft
- Dimensions: 1.00 x
Details
- Additional structures: Above Grade, Below Grade
- Parcel number: 04151506350710
- Zoning: R
- Special conditions: Standard
Construction
Type & style
- Home type: SingleFamily
- Architectural style: Traditional
- Property subtype: Single Family Residence
Materials
- Stone, Vinyl Siding
- Foundation: Crawl Space
Condition
- New construction: No
- Year built: 1941
- Major remodel year: 2004
Utilities & green energy
- Sewer: Public Sewer
- Water: Public
Community & neighborhood
Location
- Region: Baltimore
- Subdivision: Harewood Park
Other
Other facts
- Listing agreement: Exclusive Right To Sell
- Ownership: Fee Simple
Price history
| Date | Event | Price |
|---|---|---|
| 5/17/2023 | Sold | $650,000$242/sqft |
Source: | ||
| 4/1/2023 | Pending sale | $650,000$242/sqft |
Source: | ||
| 3/23/2023 | Listed for sale | $650,000+36.1%$242/sqft |
Source: | ||
| 4/7/2016 | Sold | $477,500-4.3%$178/sqft |
Source: Public Record Report a problem | ||
| 2/20/2016 | Listed for sale | $499,000$186/sqft |
Source: Keller Williams Legacy Metropolitan #BC9524506 Report a problem | ||
Public tax history
| Year | Property taxes | Tax assessment |
|---|---|---|
| 2025 | $6,773 +7.5% | $583,700 +12.3% |
| 2024 | $6,302 +14% | $520,000 +14% |
| 2023 | $5,530 +2.3% | $456,300 |
Find assessor info on the county website
Neighborhood: 21220
Nearby schools
GreatSchools rating
- 7/10Chase Elementary SchoolGrades: PK-5Distance: 2.5 mi
- 2/10Middle River Middle SchoolGrades: 6-8Distance: 4.8 mi
- 2/10Kenwood High SchoolGrades: 9-12Distance: 6.1 mi
Schools provided by the listing agent
- District: Baltimore County Public Schools
Source: Bright MLS. This data may not be complete. We recommend contacting the local school district to confirm school assignments for this home.
Get a cash offer in 3 minutes
Find out how much your home could sell for in as little as 3 minutes with a no-obligation cash offer.
Estimated market value$700,500
Get a cash offer in 3 minutes
Find out how much your home could sell for in as little as 3 minutes with a no-obligation cash offer.
Estimated market value
$700,500
