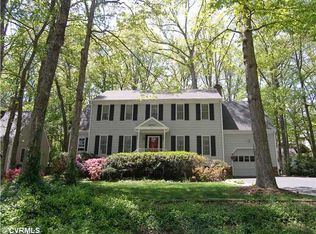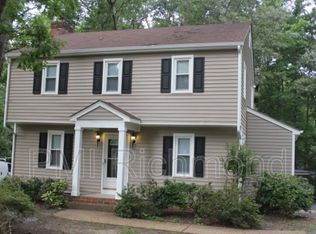Sold for $525,000
$525,000
12907 Ashtree Rd, Midlothian, VA 23114
4beds
2,287sqft
Single Family Residence
Built in 1986
0.25 Acres Lot
$533,700 Zestimate®
$230/sqft
$2,683 Estimated rent
Home value
$533,700
$502,000 - $571,000
$2,683/mo
Zestimate® history
Loading...
Owner options
Explore your selling options
What's special
Welcome to Stonehenge West of the sought after WALTON PARK community. Walk to the Walton Park pool, playground and tennis with optional membership. Also close to golf courses, Wegmans, YMCA, interstate 288, great dining and award winning schools! Updated kitchen with QUARTZ countertops, tile back splash, stainless steel appliances, refaced cabinets, and new fixtures. Refrigerator and newer washer and dryer will convey too! Off the kitchen is an awesome breakfast nook with vaulted ceiling and sky light that looks out onto the rear yard. Open to the living room with brick fireplace, built-in bookshelves, and ceiling fan. Smart home technology with Alexa-enabled light switches. Formal dining room with chair rail, and crown molding. Stunning renovated bathrooms with open shelves, new modern mirrors and light fixtures. Upstairs is the primary bedroom ensuite with tons of closet space! All bedrooms have newer carpet throughout. The storage space in the walk-up attic is amazing and there is an additional room off of the primary bedroom perfect for those seeking some extra privacy or more storage space. HVAC installed in 2021, Water heater installed in 2024. 1.5-car attached garage already wired for an electric car! Huge rear deck perfect for entertaining guests, and privacy fenced in rear yard. Crawl space professionally encapsulated. Gutter guards on the roof. Detached storage shed for additional storage. Immaculate well kept yard with mature trees. This is a must see!
Zillow last checked: 8 hours ago
Listing updated: June 16, 2025 at 02:44pm
Listed by:
Tracy Kerzanet 804-338-2062,
The Kerzanet Group LLC
Bought with:
Sandra Francisco, 0225025373
BHHS PenFed Realty
Source: CVRMLS,MLS#: 2511754 Originating MLS: Central Virginia Regional MLS
Originating MLS: Central Virginia Regional MLS
Facts & features
Interior
Bedrooms & bathrooms
- Bedrooms: 4
- Bathrooms: 3
- Full bathrooms: 2
- 1/2 bathrooms: 1
Primary bedroom
- Description: Walk in closet, Ensuite bathroom
- Level: Second
- Dimensions: 17.0 x 11.0
Bedroom 2
- Description: Walk up attic, carpet
- Level: Second
- Dimensions: 11.0 x 10.0
Bedroom 3
- Description: carpet
- Level: Second
- Dimensions: 9.0 x 12.0
Bedroom 4
- Description: carpet
- Level: Second
- Dimensions: 10.0 x 13.0
Additional room
- Description: Bench seating, closet/office space off of primary
- Level: Second
- Dimensions: 13.0 x 12.0
Dining room
- Description: Hardwood floors
- Level: First
- Dimensions: 11.0 x 11.0
Family room
- Description: Hardwood floors, fireplace
- Level: First
- Dimensions: 20.0 x 13.0
Florida room
- Description: Vaulted ceiling, sitting area off kitchen
- Level: First
- Dimensions: 10.0 x 13.0
Foyer
- Level: First
- Dimensions: 0 x 0
Other
- Description: Tub & Shower
- Level: Second
Half bath
- Level: First
Kitchen
- Description: Hardwood floors, Quartz countertops
- Level: First
- Dimensions: 14.0 x 14.0
Living room
- Description: Hardwood floors
- Level: First
- Dimensions: 11.0 x 13.0
Heating
- Forced Air, Natural Gas
Cooling
- Central Air, Electric
Appliances
- Included: Dishwasher, Electric Water Heater, Disposal
Features
- Bookcases, Built-in Features, Ceiling Fan(s), Dining Area, Eat-in Kitchen, Fireplace, Granite Counters, Pantry, Skylights, Walk-In Closet(s)
- Flooring: Partially Carpeted, Wood
- Doors: Insulated Doors
- Windows: Skylight(s)
- Basement: Crawl Space
- Attic: Floored,Walk-In,Walk-up
- Number of fireplaces: 1
- Fireplace features: Masonry, Wood Burning
Interior area
- Total interior livable area: 2,287 sqft
- Finished area above ground: 2,287
- Finished area below ground: 0
Property
Parking
- Total spaces: 1.5
- Parking features: Attached, Direct Access, Driveway, Garage, Garage Door Opener, Oversized, Paved
- Attached garage spaces: 1.5
- Has uncovered spaces: Yes
Features
- Levels: Two
- Stories: 2
- Patio & porch: Rear Porch, Deck
- Exterior features: Deck, Storage, Shed, Paved Driveway
- Pool features: Pool, Community
- Fencing: Back Yard,Fenced,Privacy
Lot
- Size: 0.25 Acres
Details
- Parcel number: 733704154300000
- Zoning description: R7
Construction
Type & style
- Home type: SingleFamily
- Architectural style: Colonial,Two Story
- Property subtype: Single Family Residence
Materials
- Drywall, Frame, Hardboard
- Roof: Shingle
Condition
- Resale
- New construction: No
- Year built: 1986
Utilities & green energy
- Sewer: Public Sewer
- Water: Public
Community & neighborhood
Community
- Community features: Community Pool, Playground, Pool, Tennis Court(s)
Location
- Region: Midlothian
- Subdivision: Walton Park
Other
Other facts
- Ownership: Individuals
- Ownership type: Sole Proprietor
Price history
| Date | Event | Price |
|---|---|---|
| 6/16/2025 | Sold | $525,000+6.1%$230/sqft |
Source: | ||
| 5/5/2025 | Pending sale | $494,950$216/sqft |
Source: | ||
| 4/30/2025 | Listed for sale | $494,950-10.9%$216/sqft |
Source: | ||
| 6/5/2024 | Sold | $555,777+18.3%$243/sqft |
Source: | ||
| 5/6/2024 | Pending sale | $469,950$205/sqft |
Source: | ||
Public tax history
| Year | Property taxes | Tax assessment |
|---|---|---|
| 2025 | $4,236 +10.7% | $475,900 +11.9% |
| 2024 | $3,827 +11.4% | $425,200 +12.6% |
| 2023 | $3,435 +8.7% | $377,500 +9.9% |
Find assessor info on the county website
Neighborhood: 23114
Nearby schools
GreatSchools rating
- 7/10J B Watkins Elementary SchoolGrades: PK-5Distance: 0.8 mi
- 7/10Midlothian Middle SchoolGrades: 6-8Distance: 0.9 mi
- 9/10Midlothian High SchoolGrades: 9-12Distance: 1.3 mi
Schools provided by the listing agent
- Elementary: Watkins
- Middle: Midlothian
- High: Midlothian
Source: CVRMLS. This data may not be complete. We recommend contacting the local school district to confirm school assignments for this home.
Get a cash offer in 3 minutes
Find out how much your home could sell for in as little as 3 minutes with a no-obligation cash offer.
Estimated market value
$533,700

