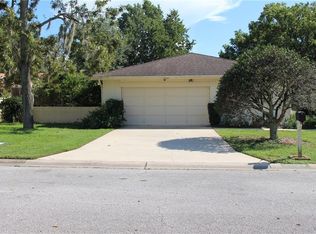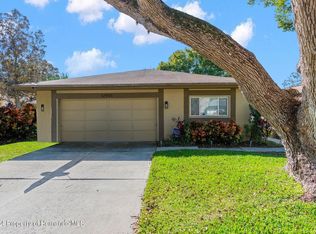Nice 2 bedroom 2 bath pool home in Hudson. newly remodeld home ready for new owner. ground remediation completed in june.
This property is off market, which means it's not currently listed for sale or rent on Zillow. This may be different from what's available on other websites or public sources.

