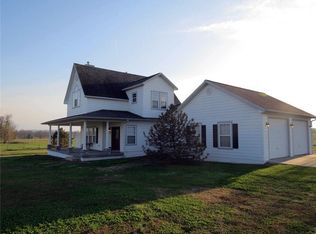Sold for $825,000 on 11/10/25
$825,000
12907 Viney Grove Rd, Prairie Grove, AR 72753
4beds
3,200sqft
Single Family Residence
Built in 2023
4.65 Acres Lot
$828,300 Zestimate®
$258/sqft
$3,421 Estimated rent
Home value
$828,300
$745,000 - $919,000
$3,421/mo
Zestimate® history
Loading...
Owner options
Explore your selling options
What's special
Nestled on 4.64 acres, this striking home blends modern craftsmanship with thoughtful design. Inside, an open floor plan and soaring ceilings create an inviting flow, anchored by a gas fireplace with a stunning 10 1/2 foot solid walnut hearth. The Chef's kitchen boasts custom cabinetry with specialized inserts, stainless steel smart appliances, and plenty of workspace. Upstairs, a loft-style game room overlooks the main living area and opens to a second-floor balcony through a unique garage-style door. The homes solid steel support posts, 14-foot glass double sliding doors, and 8-foot Mahogany front doors speak to both strength and style. A wired bar sound and hidden safe room add functionality and peace of mind. The outdoor space offers a large shop with 500sq.ft.of covered porch space, perfect for hobbies, storage, or projects. Whether hosting friends or savoring quiet evenings, this property offers a unique blend of comfort, security, and modern luxury!
Zillow last checked: 8 hours ago
Listing updated: November 10, 2025 at 11:28am
Listed by:
Mindy Foster 479-263-0585,
Collier & Associates - Farmington Branch
Bought with:
Samantha Evans, EB00084599
The Essential Real Estate
Source: ArkansasOne MLS,MLS#: 1317908 Originating MLS: Northwest Arkansas Board of REALTORS MLS
Originating MLS: Northwest Arkansas Board of REALTORS MLS
Facts & features
Interior
Bedrooms & bathrooms
- Bedrooms: 4
- Bathrooms: 4
- Full bathrooms: 3
- 1/2 bathrooms: 1
Heating
- Propane
Cooling
- Central Air, Electric
Appliances
- Included: Dishwasher, Electric Oven, Disposal, Gas Range, Ice Maker, Refrigerator, Tankless Water Heater, PlumbedForIce Maker
- Laundry: Washer Hookup, Dryer Hookup
Features
- Attic, Ceiling Fan(s), Pantry, Quartz Counters, Walk-In Closet(s), Storage
- Flooring: Luxury Vinyl Plank, Tile
- Windows: Double Pane Windows
- Basement: None
- Number of fireplaces: 1
- Fireplace features: Family Room
Interior area
- Total structure area: 3,200
- Total interior livable area: 3,200 sqft
Property
Parking
- Total spaces: 2
- Parking features: Attached, Garage, Garage Door Opener
- Has attached garage: Yes
- Covered spaces: 2
Features
- Levels: Two
- Stories: 2
- Patio & porch: Covered
- Exterior features: Concrete Driveway, Gravel Driveway
- Has private pool: Yes
- Pool features: Above Ground, Pool, Private
- Fencing: None
- Waterfront features: None
Lot
- Size: 4.65 Acres
- Features: Cleared, Level, None, Open Lot
Details
- Additional structures: Outbuilding
- Parcel number: 43110006001
- Special conditions: None
- Wooded area: 0
Construction
Type & style
- Home type: SingleFamily
- Property subtype: Single Family Residence
Materials
- Concrete
- Foundation: Slab
- Roof: Architectural,Shingle
Condition
- New construction: No
- Year built: 2023
Utilities & green energy
- Sewer: Septic Tank
- Water: Public
- Utilities for property: Electricity Available, Fiber Optic Available, Propane, Septic Available, Water Available
Community & neighborhood
Security
- Security features: Storm Shelter, Security System, Smoke Detector(s)
Location
- Region: Prairie Grove
- Subdivision: Rose Prairie Estates
Price history
| Date | Event | Price |
|---|---|---|
| 11/10/2025 | Sold | $825,000-7.8%$258/sqft |
Source: | ||
| 8/13/2025 | Listed for sale | $894,900$280/sqft |
Source: | ||
Public tax history
Tax history is unavailable.
Neighborhood: 72753
Nearby schools
GreatSchools rating
- 4/10Prairie Grove Elementary SchoolGrades: PK-3Distance: 3.9 mi
- 5/10Prairie Grove Junior High SchoolGrades: 7-8Distance: 4 mi
- 8/10Prairie Grove High SchoolGrades: 9-12Distance: 4.2 mi
Schools provided by the listing agent
- District: Prairie Grove
Source: ArkansasOne MLS. This data may not be complete. We recommend contacting the local school district to confirm school assignments for this home.

Get pre-qualified for a loan
At Zillow Home Loans, we can pre-qualify you in as little as 5 minutes with no impact to your credit score.An equal housing lender. NMLS #10287.
Sell for more on Zillow
Get a free Zillow Showcase℠ listing and you could sell for .
$828,300
2% more+ $16,566
With Zillow Showcase(estimated)
$844,866