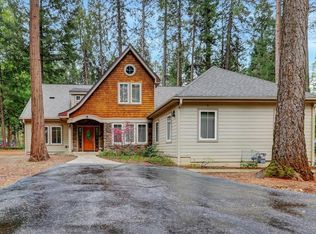Beautiful, private & spacious! This large family home, on 1 level acre, is very open & bright with large windows, vaulted ceilings & new roof in 2016! Upon entering the lower level you will find the 2015 addition including a large office & master suite complete with separate A/C & instant water heater! The lower level also has the living room with a lovely fireplace, a 2nd bedroom & full guest bath. In the kitchen there are granite counters and eating bar, large pantry, gas cooktop, oven, microwave & refrigerator. From the dining room, the French doors are open to the large family room filled with large windows, letting the outside in!! The indoor laundry room includes a sink, cabinetry, shelving & gas supply if needed. The upper level consists of 2 bedrooms & full bath. The 4-car garage has lots of storage & workbench. Home also has watering system, Generac generator, ceiling fans, fenced garden, covered patio, fountain & more! Located just 10 mins to Nevada City & Scotts Flat lake!
This property is off market, which means it's not currently listed for sale or rent on Zillow. This may be different from what's available on other websites or public sources.
