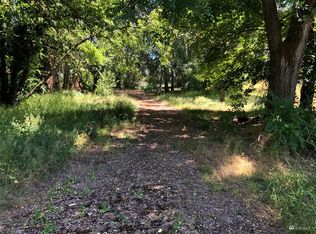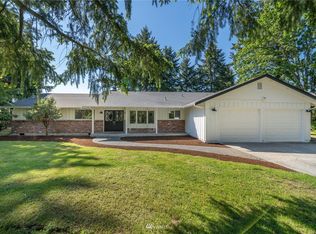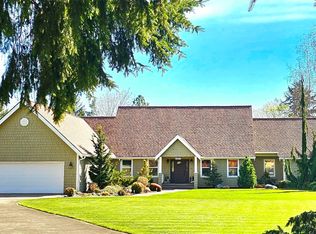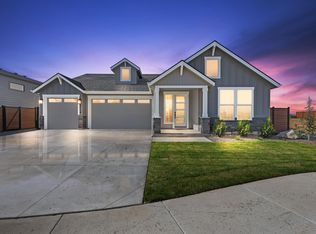Sold
Listed by:
Vasily Y. Stepin,
Keller Williams Realty PS
Bought with: John L. Scott Dupont
$1,495,500
12909 Spanaway Loop Road S, Tacoma, WA 98444
4beds
5,389sqft
Single Family Residence
Built in 1988
1.44 Acres Lot
$1,495,400 Zestimate®
$278/sqft
$5,089 Estimated rent
Home value
$1,495,400
$1.42M - $1.59M
$5,089/mo
Zestimate® history
Loading...
Owner options
Explore your selling options
What's special
TRULY A ONCE IN A LIFETIME OPPORTUNITY! This beautiful 5300+ sq/ft home sits proudly on nearly 1.5 acres of meticulously curated property to provide you with an experience like none other! This 4 bedroom/3 bathroom home is a masterpiece of design and finishes! The moment you walk in you will be greeted by a GRAND foyer with beautiful modern finishes, soaring ceilings, and a flood of natural light! This home was recently updated with a brand new kitchen, new bathrooms beautiful hardwood floors, and so much more! Large atrium is perfect for entertaining and has 16 different varieties of unique live plants! Stunning yard with flowing stream, gazebo, and pond including a huge variety of 30+ foot rhododendrons, Japanese maples, and so much more!
Zillow last checked: 8 hours ago
Listing updated: February 26, 2026 at 04:01am
Listed by:
Vasily Y. Stepin,
Keller Williams Realty PS
Bought with:
Sol Lemus, 122377
John L. Scott Dupont
Source: NWMLS,MLS#: 2448557
Facts & features
Interior
Bedrooms & bathrooms
- Bedrooms: 4
- Bathrooms: 3
- Full bathrooms: 1
- 3/4 bathrooms: 1
- 1/2 bathrooms: 1
- Main level bathrooms: 1
Other
- Level: Main
Other
- Level: Main
Dining room
- Level: Main
Entry hall
- Level: Main
Family room
- Level: Main
Great room
- Level: Main
Kitchen with eating space
- Level: Main
Living room
- Level: Main
Utility room
- Level: Main
Heating
- Fireplace, Heat Pump, Radiant, Electric, Propane
Cooling
- None
Appliances
- Included: Dishwasher(s), Double Oven, Dryer(s), Microwave(s), Refrigerator(s), Stove(s)/Range(s), Washer(s), Water Heater: Electric, Water Heater Location: Closet
Features
- Bath Off Primary, Central Vacuum, Dining Room
- Flooring: Ceramic Tile, Engineered Hardwood, Carpet
- Doors: French Doors
- Windows: Dbl Pane/Storm Window, Skylight(s)
- Basement: None
- Number of fireplaces: 3
- Fireplace features: Gas, Wood Burning, Main Level: 2, Upper Level: 1, Fireplace
Interior area
- Total structure area: 5,389
- Total interior livable area: 5,389 sqft
Property
Parking
- Total spaces: 3
- Parking features: Driveway, Attached Garage, Off Street, RV Parking
- Has attached garage: Yes
- Covered spaces: 3
Features
- Levels: Two
- Stories: 2
- Entry location: Main
- Patio & porch: Bath Off Primary, Built-In Vacuum, Dbl Pane/Storm Window, Dining Room, Fireplace, Fireplace (Primary Bedroom), French Doors, Skylight(s), Solarium/Atrium, Sprinkler System, Vaulted Ceilings, Walk-In Closet(s), Water Heater
- Has view: Yes
- View description: Territorial
- Waterfront features: Lake
Lot
- Size: 1.44 Acres
- Features: Paved, Secluded, Cabana/Gazebo, Cable TV, Deck, Dog Run, Fenced-Fully, Gated Entry, High Speed Internet, Outbuildings, Patio, Propane, RV Parking, Sprinkler System
- Topography: Level
- Residential vegetation: Garden Space, Wooded
Details
- Parcel number: 0319172015
- Zoning: RR
- Zoning description: Jurisdiction: County
- Special conditions: Standard
Construction
Type & style
- Home type: SingleFamily
- Architectural style: Contemporary
- Property subtype: Single Family Residence
Materials
- Wood Siding, Wood Products
- Foundation: Poured Concrete
- Roof: Tile
Condition
- Updated/Remodeled
- Year built: 1988
- Major remodel year: 1998
Utilities & green energy
- Electric: Company: Lakeview
- Sewer: Septic Tank, Company: Septic
- Water: Public, Company: Parkland City and Water
Community & neighborhood
Location
- Region: Tacoma
- Subdivision: Tacoma
Other
Other facts
- Listing terms: Conventional,FHA,VA Loan
- Cumulative days on market: 166 days
Price history
| Date | Event | Price |
|---|---|---|
| 1/26/2026 | Sold | $1,495,500+0%$278/sqft |
Source: | ||
| 12/17/2025 | Pending sale | $1,495,000$277/sqft |
Source: | ||
| 10/25/2025 | Listed for sale | $1,495,000+45.9%$277/sqft |
Source: | ||
| 3/10/2025 | Sold | $1,025,000$190/sqft |
Source: | ||
Public tax history
| Year | Property taxes | Tax assessment |
|---|---|---|
| 2024 | $15,040 +5.3% | $1,336,800 +2.9% |
| 2023 | $14,289 -4.4% | $1,298,900 -8.2% |
| 2022 | $14,954 +2.9% | $1,414,800 +14.9% |
Find assessor info on the county website
Neighborhood: 98444
Nearby schools
GreatSchools rating
- 3/10Brookdale Elementary SchoolGrades: PK-5Distance: 0.8 mi
- 2/10Perry G Keithley Middle SchoolGrades: 6-8Distance: 0.5 mi
- 5/10Washington High SchoolGrades: 9-12Distance: 0.3 mi
Schools provided by the listing agent
- Elementary: Brookdale Elem
- Middle: Perry G Keithley Mid
- High: Wash High
Source: NWMLS. This data may not be complete. We recommend contacting the local school district to confirm school assignments for this home.
Get a cash offer in 3 minutes
Find out how much your home could sell for in as little as 3 minutes with a no-obligation cash offer.
Estimated market value$1,495,400
Get a cash offer in 3 minutes
Find out how much your home could sell for in as little as 3 minutes with a no-obligation cash offer.
Estimated market value
$1,495,400



