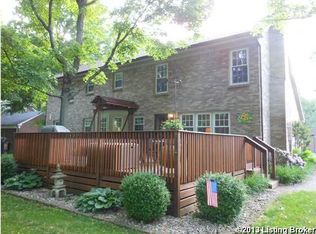Sold for $450,000
$450,000
12909 Wooded Forest Rd, Middletown, KY 40243
4beds
2,771sqft
Single Family Residence
Built in 1983
0.32 Acres Lot
$454,900 Zestimate®
$162/sqft
$2,650 Estimated rent
Home value
$454,900
$432,000 - $482,000
$2,650/mo
Zestimate® history
Loading...
Owner options
Explore your selling options
What's special
Welcome to this beautifully updated traditional two-story nestled on a picturesque, shaded corner lot in the desirable Towne Creek subdivision! With 4 bedrooms, 2.5 baths, and a thoughtfully designed layout, this home blends classic charm with modern updates.
Step inside to find newer engineered hardwood flooring throughout most of the first and laminate on second floor (with tile in upstairs bathrooms)—no carpet in sight! The spacious family room invites you in with built-ins and a cozy wood-burning fireplace, opening seamlessly to an eat-in kitchen featuring freshly painted white cabinetry, granite countertops, and loads of natural light.
Formal living and dining rooms add elegance and flexibility, while a main-level powder room offers convenience for guests. Upstairs, retreat to a gracious primary suite with dual sliding closets, a bonus walk-in closet, and an updated en suite bath complete with a stylish new vanity and mirror. One adjoining bedroom makes the perfect nursery, office, or even a dream-worthy walk-in dressing room! Two additional spacious bedrooms and a second full bath complete the upper level.
The finished lower level offers a versatile bonus spaceperfect for a second family room, playroom, or home office (currently used for an eBay business)plus 600+ sq/ft of unfinished storage and updated mechanicals.
Outside, enjoy a two-car attached garage, generously sized shaded deck, and a treehouse tucked in the backyard- with a fantastic location just behind Hite Elementary and Eastern High School. You're just moments from Middletown's Eastgate Shopping Center, Kroger, restaurants, and more.
Don't miss your chance to make this lovingly maintained Towne Creek treasure your next home!
Zillow last checked: 8 hours ago
Listing updated: September 03, 2025 at 10:17pm
Listed by:
Karen Garner 502-494-0211,
RE/MAX Properties East
Bought with:
Kelly Schoeffler, 217725
Green Team Real Estate Services
Source: GLARMLS,MLS#: 1690918
Facts & features
Interior
Bedrooms & bathrooms
- Bedrooms: 4
- Bathrooms: 3
- Full bathrooms: 2
- 1/2 bathrooms: 1
Primary bedroom
- Level: Second
- Area: 273
- Dimensions: 13.00 x 21.00
Bedroom
- Description: Access from Primary
- Level: Second
- Area: 121
- Dimensions: 11.00 x 11.00
Bedroom
- Level: Second
- Area: 225
- Dimensions: 15.00 x 15.00
Bedroom
- Level: Second
- Area: 130
- Dimensions: 13.00 x 10.00
Primary bathroom
- Level: Second
- Area: 50
- Dimensions: 5.00 x 10.00
Full bathroom
- Level: Second
- Area: 45
- Dimensions: 9.00 x 5.00
Breakfast room
- Level: First
- Area: 56
- Dimensions: 7.00 x 8.00
Dining room
- Level: First
- Area: 121
- Dimensions: 11.00 x 11.00
Family room
- Description: Built-in's and fireplace
- Level: First
- Area: 270
- Dimensions: 15.00 x 18.00
Kitchen
- Description: white cabinetry and granite
- Level: First
- Area: 130
- Dimensions: 13.00 x 10.00
Living room
- Level: First
- Area: 165
- Dimensions: 11.00 x 15.00
Other
- Level: Basement
- Area: 442
- Dimensions: 17.00 x 26.00
Heating
- Electric, Heat Pump
Cooling
- Central Air, Heat Pump
Features
- Basement: Partially Finished
- Has fireplace: No
Interior area
- Total structure area: 2,250
- Total interior livable area: 2,771 sqft
- Finished area above ground: 2,250
- Finished area below ground: 521
Property
Parking
- Total spaces: 2
- Parking features: Attached, Entry Side, Driveway
- Attached garage spaces: 2
- Has uncovered spaces: Yes
Features
- Stories: 2
- Patio & porch: Deck, Porch
- Fencing: Privacy,Partial,Wood
Lot
- Size: 0.32 Acres
- Features: Sidewalk, Wooded
Details
- Parcel number: 22225401300000
Construction
Type & style
- Home type: SingleFamily
- Architectural style: Traditional
- Property subtype: Single Family Residence
Materials
- Vinyl Siding, Wood Frame, Brick
- Foundation: Concrete Perimeter
- Roof: Shingle
Condition
- Year built: 1983
Utilities & green energy
- Sewer: Public Sewer
- Water: Public
- Utilities for property: Electricity Connected
Community & neighborhood
Location
- Region: Middletown
- Subdivision: Towne Creek
HOA & financial
HOA
- Has HOA: Yes
- HOA fee: $200 annually
Price history
| Date | Event | Price |
|---|---|---|
| 8/4/2025 | Sold | $450,000$162/sqft |
Source: | ||
| 7/9/2025 | Pending sale | $450,000$162/sqft |
Source: | ||
| 6/30/2025 | Contingent | $450,000$162/sqft |
Source: | ||
| 6/27/2025 | Listed for sale | $450,000$162/sqft |
Source: | ||
Public tax history
| Year | Property taxes | Tax assessment |
|---|---|---|
| 2021 | $2,971 +8.9% | $236,770 |
| 2020 | $2,728 | $236,770 |
| 2019 | $2,728 +3.3% | $236,770 |
Find assessor info on the county website
Neighborhood: Middletown
Nearby schools
GreatSchools rating
- 7/10Hite Elementary SchoolGrades: K-5Distance: 0.3 mi
- 5/10Crosby Middle SchoolGrades: 6-8Distance: 2 mi
- 7/10Eastern High SchoolGrades: 9-12Distance: 0.5 mi

Get pre-qualified for a loan
At Zillow Home Loans, we can pre-qualify you in as little as 5 minutes with no impact to your credit score.An equal housing lender. NMLS #10287.
