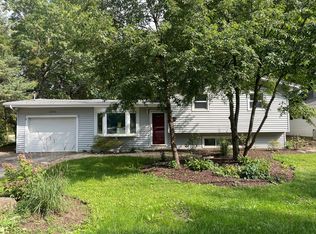Closed
$325,000
1291 Banbury Rd, Mundelein, IL 60060
5beds
2,080sqft
Single Family Residence
Built in 1962
-- sqft lot
$355,100 Zestimate®
$156/sqft
$3,016 Estimated rent
Home value
$355,100
$337,000 - $373,000
$3,016/mo
Zestimate® history
Loading...
Owner options
Explore your selling options
What's special
Welcome to 1291 Banburry Road, located in the desirable lake community of Loch Lomond with water rights included. This spacious split-level home offers 5 bedrooms, 2 full bathrooms, and multiple flexible living areas. The upper level features refinished hardwood floors, three bedrooms, an updated full bath with walk-in shower, and a brand new kitchen with modern finishes, and new appliances. The lower level includes a large rec room, second updated bathroom, a fourth bedroom, and an additional bonus room perfect for a fifth bedroom, office, or craft space. Laundry and utility room with exterior access. New Roof w/50 Year Transferrable Warranty, Updated electrical, newer gutters, AC, furnace, and water heater. Large 2-car garage. Backyard offers privacy and shade with mature trees. Enjoy access to Loch Lomond for fishing, kayaking, and more. No HOA. All this plus conveniently located just minutes from grocery stores, shopping centers, restaurants, and less than 2 miles from the Mundelein Metra Station, providing direct access to downtown Chicago.
Zillow last checked: 8 hours ago
Listing updated: December 08, 2025 at 09:24am
Listing courtesy of:
Andra Simek 847-363-2450,
Keller Williams Success Realty
Bought with:
Janice Goldblatt
@properties Christie's International Real Estate
Source: MRED as distributed by MLS GRID,MLS#: 12434072
Facts & features
Interior
Bedrooms & bathrooms
- Bedrooms: 5
- Bathrooms: 2
- Full bathrooms: 2
Primary bedroom
- Features: Flooring (Hardwood), Window Treatments (Blinds)
- Level: Main
- Area: 140 Square Feet
- Dimensions: 14X10
Bedroom 2
- Features: Flooring (Hardwood), Window Treatments (Blinds)
- Level: Main
- Area: 110 Square Feet
- Dimensions: 11X10
Bedroom 3
- Features: Flooring (Hardwood), Window Treatments (Blinds)
- Level: Main
- Area: 100 Square Feet
- Dimensions: 10X10
Bedroom 4
- Features: Flooring (Wood Laminate)
- Level: Lower
- Area: 156 Square Feet
- Dimensions: 13X12
Bedroom 5
- Features: Flooring (Carpet)
- Level: Lower
- Area: 100 Square Feet
- Dimensions: 10X10
Family room
- Features: Flooring (Vinyl)
- Level: Lower
- Area: 264 Square Feet
- Dimensions: 12X22
Kitchen
- Features: Flooring (Vinyl), Window Treatments (Blinds)
- Level: Main
- Area: 160 Square Feet
- Dimensions: 16X10
Living room
- Features: Flooring (Hardwood), Window Treatments (Blinds)
- Level: Main
- Area: 270 Square Feet
- Dimensions: 18X15
Heating
- Natural Gas, Forced Air
Cooling
- Central Air
Appliances
- Included: Range, Microwave, Refrigerator
Features
- Basement: Finished,Partial Exposure,Rec/Family Area,Roughed-In Fireplace,Full,Walk-Out Access
Interior area
- Total structure area: 2,080
- Total interior livable area: 2,080 sqft
Property
Parking
- Total spaces: 2
- Parking features: Asphalt, Garage Door Opener, Garage Owned, Attached, Garage
- Attached garage spaces: 2
- Has uncovered spaces: Yes
Accessibility
- Accessibility features: No Disability Access
Features
- Levels: Bi-Level
Lot
- Dimensions: 75142X75X139
Details
- Parcel number: 10242050390000
- Special conditions: None
- Other equipment: Ceiling Fan(s)
Construction
Type & style
- Home type: SingleFamily
- Architectural style: Bi-Level
- Property subtype: Single Family Residence
Materials
- Vinyl Siding, Brick
Condition
- New construction: No
- Year built: 1962
- Major remodel year: 2025
Utilities & green energy
- Sewer: Public Sewer
- Water: Public
Community & neighborhood
Community
- Community features: Park, Lake, Water Rights, Curbs, Sidewalks
Location
- Region: Mundelein
HOA & financial
HOA
- Has HOA: Yes
- HOA fee: $350 annually
- Services included: Lake Rights
Other
Other facts
- Has irrigation water rights: Yes
- Listing terms: Cash
- Ownership: Fee Simple
Price history
| Date | Event | Price |
|---|---|---|
| 1/7/2026 | Sold | $325,000$156/sqft |
Source: Public Record Report a problem | ||
| 12/5/2025 | Sold | $325,000-11%$156/sqft |
Source: | ||
| 11/17/2025 | Contingent | $365,000$175/sqft |
Source: | ||
| 10/24/2025 | Listed for sale | $365,000$175/sqft |
Source: | ||
| 9/23/2025 | Contingent | $365,000$175/sqft |
Source: | ||
Public tax history
| Year | Property taxes | Tax assessment |
|---|---|---|
| 2023 | $7,407 -0.2% | $84,851 +9.1% |
| 2022 | $7,418 +4.6% | $77,745 +3.7% |
| 2021 | $7,090 +1.7% | $74,958 +6.6% |
Find assessor info on the county website
Neighborhood: 60060
Nearby schools
GreatSchools rating
- 8/10Mechanics Grove Elementary SchoolGrades: 3-5Distance: 0.8 mi
- 5/10Carl Sandburg Middle SchoolGrades: 6-8Distance: 1.2 mi
- 8/10Mundelein Cons High SchoolGrades: 9-12Distance: 1.2 mi
Schools provided by the listing agent
- Elementary: Mechanics Grove Elementary Schoo
- Middle: Carl Sandburg Middle School
- High: Mundelein Cons High School
- District: 75
Source: MRED as distributed by MLS GRID. This data may not be complete. We recommend contacting the local school district to confirm school assignments for this home.
Get a cash offer in 3 minutes
Find out how much your home could sell for in as little as 3 minutes with a no-obligation cash offer.
Estimated market value$355,100
Get a cash offer in 3 minutes
Find out how much your home could sell for in as little as 3 minutes with a no-obligation cash offer.
Estimated market value
$355,100
