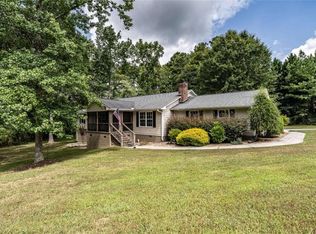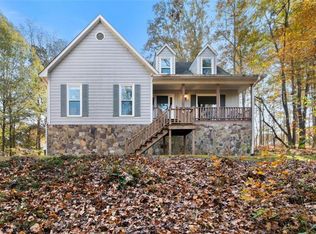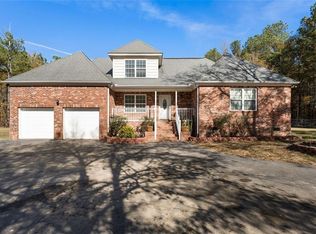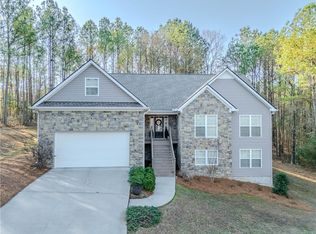AMAZING 7-acre private level lot in Model district with a 4-sided brick house. Set off the street and wooded in front, this is a picturesque property! This well-maintained, three bedroom and two bath home is offered for sale for the first time! One level with a den with wood burning fireplace, dining room, kitchen with keeping room, and the SUNROOM on the back of the house with pasture views is the highlight! The home has been inspected and a few small repairs completed! The outbuilding and a generator stay with the property. ADDITIONALLY - the street side, small grey home at the front of the property on 3 acres, is going to be offered for sale within a year and buyers can choose to have the first right of refusal. This updated, well-kept cottage would be an ideal spot for aging parents, a fantastic rental, or a guesthouse. This is TRULY A SPECIAL PLACE!
Active
$479,900
1291 Bells Ferry Rd NE, Rome, GA 30161
3beds
2,019sqft
Est.:
Single Family Residence, Residential
Built in 1999
7.17 Acres Lot
$450,800 Zestimate®
$238/sqft
$-- HOA
What's special
One levelDining roomUpdated well-kept cottageKitchen with keeping room
- 168 days |
- 591 |
- 34 |
Zillow last checked: 8 hours ago
Listing updated: September 07, 2025 at 12:12pm
Listing Provided by:
Lori Davidson,
Hardy Realty and Development Company
Source: FMLS GA,MLS#: 7623484
Tour with a local agent
Facts & features
Interior
Bedrooms & bathrooms
- Bedrooms: 3
- Bathrooms: 2
- Full bathrooms: 2
- Main level bathrooms: 2
- Main level bedrooms: 3
Rooms
- Room types: Family Room, Laundry, Sun Room
Primary bedroom
- Features: Master on Main, Split Bedroom Plan
- Level: Master on Main, Split Bedroom Plan
Bedroom
- Features: Master on Main, Split Bedroom Plan
Primary bathroom
- Features: None
Dining room
- Features: None
Kitchen
- Features: Keeping Room
Heating
- Central
Cooling
- Central Air
Appliances
- Included: Electric Range, Microwave, Refrigerator
- Laundry: Laundry Room, Mud Room
Features
- Walk-In Closet(s)
- Flooring: Carpet, Ceramic Tile, Hardwood
- Windows: None
- Basement: Interior Entry,Unfinished
- Number of fireplaces: 1
- Fireplace features: Family Room
- Common walls with other units/homes: No Common Walls
Interior area
- Total structure area: 2,019
- Total interior livable area: 2,019 sqft
- Finished area above ground: 2,019
- Finished area below ground: 0
Video & virtual tour
Property
Parking
- Total spaces: 2
- Parking features: Attached, Garage, Garage Door Opener
- Attached garage spaces: 2
Accessibility
- Accessibility features: None
Features
- Levels: Two
- Stories: 2
- Patio & porch: Front Porch
- Exterior features: Private Yard, No Dock
- Pool features: None
- Spa features: None
- Fencing: None
- Has view: Yes
- View description: Trees/Woods
- Waterfront features: None
- Body of water: None
Lot
- Size: 7.17 Acres
- Features: Level, Pasture, Private
Details
- Additional structures: Shed(s)
- Parcel number: L10X 032
- Other equipment: None
- Horses can be raised: Yes
- Horse amenities: Pasture
Construction
Type & style
- Home type: SingleFamily
- Architectural style: Ranch
- Property subtype: Single Family Residence, Residential
Materials
- Brick, Brick 4 Sides
- Foundation: Brick/Mortar
- Roof: Composition
Condition
- Resale
- New construction: No
- Year built: 1999
Utilities & green energy
- Electric: 220 Volts
- Sewer: Septic Tank
- Water: Public
- Utilities for property: Electricity Available, Water Available
Green energy
- Energy efficient items: None
- Energy generation: None
Community & HOA
Community
- Features: None
- Security: None
- Subdivision: None
HOA
- Has HOA: No
Location
- Region: Rome
Financial & listing details
- Price per square foot: $238/sqft
- Tax assessed value: $427,080
- Annual tax amount: $4,888
- Date on market: 7/24/2025
- Cumulative days on market: 169 days
- Ownership: Fee Simple
- Electric utility on property: Yes
- Road surface type: Concrete
Estimated market value
$450,800
$428,000 - $473,000
$1,895/mo
Price history
Price history
| Date | Event | Price |
|---|---|---|
| 7/24/2025 | Listed for sale | $479,900$238/sqft |
Source: | ||
Public tax history
Public tax history
| Year | Property taxes | Tax assessment |
|---|---|---|
| 2024 | $3,036 +2.7% | $170,832 +3.8% |
| 2023 | $2,957 +28.7% | $164,593 +32.8% |
| 2022 | $2,297 +28.5% | $123,973 +31.6% |
Find assessor info on the county website
BuyAbility℠ payment
Est. payment
$2,868/mo
Principal & interest
$2328
Property taxes
$372
Home insurance
$168
Climate risks
Neighborhood: 30161
Nearby schools
GreatSchools rating
- 8/10Model Middle SchoolGrades: 5-7Distance: 3.7 mi
- 9/10Model High SchoolGrades: 8-12Distance: 3.7 mi
- 7/10Model Elementary SchoolGrades: PK-4Distance: 3.9 mi
Schools provided by the listing agent
- Elementary: Model
- Middle: Model
- High: Model
Source: FMLS GA. This data may not be complete. We recommend contacting the local school district to confirm school assignments for this home.
- Loading
- Loading




