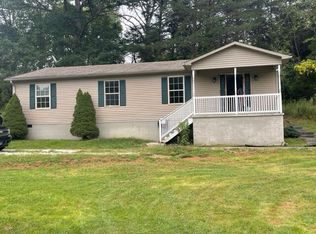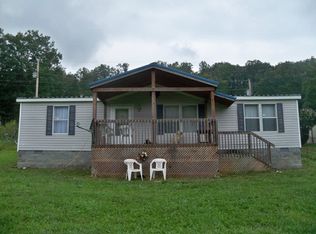Sold for $200,000
$200,000
1291 Jim Lambert Rd, Berea, KY 40403
3beds
1,416sqft
Single Family Residence
Built in 2003
0.58 Acres Lot
$216,800 Zestimate®
$141/sqft
$1,510 Estimated rent
Home value
$216,800
Estimated sales range
Not available
$1,510/mo
Zestimate® history
Loading...
Owner options
Explore your selling options
What's special
Welcome home to peaceful living. Don't miss out on the newly remodeled home. 6.3 miles to exit 76 of I-75 In Beautiful Berea Kentucky. New roof, new siding, new doors, new refrigerator, new microwave, new counter tops, new floors, new carpet, new kitchen sink, new vanity, new deck, Fresh paint and much more. This home won't last long. Schedule showing today. Home is move in ready and vacant.
Zillow last checked: 8 hours ago
Listing updated: August 28, 2025 at 11:37pm
Listed by:
Troy Blair 859-625-2738,
ERA Select Real Estate
Bought with:
Crystal Gail Smith, 289284
Keller Williams Bluegrass Realty
Source: Imagine MLS,MLS#: 24009604
Facts & features
Interior
Bedrooms & bathrooms
- Bedrooms: 3
- Bathrooms: 2
- Full bathrooms: 2
Primary bedroom
- Level: First
Bedroom 1
- Level: First
Bedroom 2
- Level: First
Bathroom 1
- Description: Full Bath
- Level: First
Bathroom 2
- Description: Full Bath
- Level: First
Heating
- Electric, Heat Pump
Cooling
- Electric, Heat Pump
Appliances
- Included: Dishwasher, Microwave, Refrigerator, Range
- Laundry: Electric Dryer Hookup, Washer Hookup
Features
- Eat-in Kitchen, Ceiling Fan(s)
- Flooring: Carpet, Laminate
- Windows: Insulated Windows, Window Treatments
- Basement: Crawl Space
- Has fireplace: No
Interior area
- Total structure area: 1,416
- Total interior livable area: 1,416 sqft
- Finished area above ground: 1,416
- Finished area below ground: 0
Property
Parking
- Parking features: Driveway, Off Street
- Has uncovered spaces: Yes
Features
- Levels: One
- Patio & porch: Deck, Porch
- Fencing: Partial
- Has view: Yes
- View description: Rural, Trees/Woods, Mountain(s)
Lot
- Size: 0.58 Acres
Details
- Additional structures: Shed(s)
Construction
Type & style
- Home type: SingleFamily
- Architectural style: Ranch
- Property subtype: Single Family Residence
Materials
- Vinyl Siding
- Foundation: Block
- Roof: Metal
Condition
- New construction: No
- Year built: 2003
Utilities & green energy
- Sewer: Septic Tank
- Water: Public
- Utilities for property: Electricity Connected, Water Connected
Community & neighborhood
Location
- Region: Berea
- Subdivision: Rural
Price history
| Date | Event | Price |
|---|---|---|
| 7/27/2024 | Pending sale | $199,900-0.1%$141/sqft |
Source: | ||
| 7/24/2024 | Sold | $200,000+0.1%$141/sqft |
Source: | ||
| 6/18/2024 | Contingent | $199,900$141/sqft |
Source: | ||
| 6/5/2024 | Price change | $199,900-4.8%$141/sqft |
Source: | ||
| 5/15/2024 | Listed for sale | $209,900$148/sqft |
Source: | ||
Public tax history
Tax history is unavailable.
Neighborhood: 40403
Nearby schools
GreatSchools rating
- 4/10Roundstone Elementary SchoolGrades: PK-5Distance: 5.2 mi
- 5/10Rockcastle County Middle SchoolGrades: 6-8Distance: 11 mi
- 5/10Rockcastle County High SchoolGrades: 9-12Distance: 10.7 mi
Schools provided by the listing agent
- Elementary: Roundstone
- Middle: Rockcastle Co
- High: Rockcastle Co
Source: Imagine MLS. This data may not be complete. We recommend contacting the local school district to confirm school assignments for this home.
Get pre-qualified for a loan
At Zillow Home Loans, we can pre-qualify you in as little as 5 minutes with no impact to your credit score.An equal housing lender. NMLS #10287.

