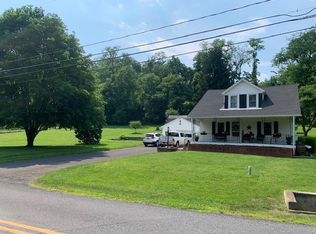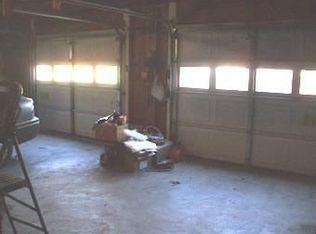Sold for $135,000
$135,000
1291 Middle Rd, Lewistown, PA 17044
2beds
1,154sqft
Single Family Residence
Built in 1937
1.09 Acres Lot
$142,000 Zestimate®
$117/sqft
$1,085 Estimated rent
Home value
$142,000
Estimated sales range
Not available
$1,085/mo
Zestimate® history
Loading...
Owner options
Explore your selling options
What's special
Looking for the perfect place to begin your homeownership journey? Welcome to 1291 Middle Rd., Lewistown, PA – a cozy 2-bedroom, 1-bath abode that promises comfort, convenience, and charm. Key Features: Starter Home Perfection: With its compact yet comfortable layout, this property is ideal for those taking their first step onto the property ladder. Outdoor Bonuses: The home comes with a chain-link dog run ensuring your furry friends have space to roam safely, while you relax on the covered front porch or entertain guests on the back patio. Extra Storage Space: You'll never be short on storage with two sheds outfitted with garage doors, perfect for your tools, outdoor equipment, or extra belongings. Peaceful Living: Situated on a tranquil road, you can enjoy the peace of rural living without sacrificing convenience. Location Benefits: Golf Enthusiast's Dream: Just a stone's throw away from the Lewistown Country Club, your new home allows for easy access to leisurely rounds of golf amidst scenic surroundings. Amenities at Your Fingertips: Located near US Highway 522, a hub of local amenities are just within reach, from shopping and dining to essential services and entertainment. Schedule a visit and experience the potential of this Lewistown gem.
Zillow last checked: 8 hours ago
Listing updated: July 19, 2024 at 04:21am
Listed by:
JOSHUA FULTZ 717-348-1278,
Jack Gaughen Network Services Hower & Associates
Bought with:
JOSHUA FULTZ, RS336908
Jack Gaughen Network Services Hower & Associates
Source: Bright MLS,MLS#: PAMF2028536
Facts & features
Interior
Bedrooms & bathrooms
- Bedrooms: 2
- Bathrooms: 1
- Full bathrooms: 1
- Main level bathrooms: 1
Basement
- Description: Percent Finished: 0.0
- Area: 421
Heating
- Forced Air, Oil
Cooling
- Ductless, Electric
Appliances
- Included: Instant Hot Water, Water Heater
- Laundry: In Basement
Features
- Basement: Side Entrance,Partial,Sump Pump,Unfinished,Concrete
- Has fireplace: No
Interior area
- Total structure area: 1,575
- Total interior livable area: 1,154 sqft
- Finished area above ground: 1,154
- Finished area below ground: 0
Property
Parking
- Total spaces: 6
- Parking features: Asphalt, Attached Carport, Driveway
- Carport spaces: 2
- Uncovered spaces: 4
Accessibility
- Accessibility features: Grip-Accessible Features
Features
- Levels: Two
- Stories: 2
- Patio & porch: Porch, Patio
- Pool features: None
- Fencing: Chain Link
Lot
- Size: 1.09 Acres
Details
- Additional structures: Above Grade, Below Grade, Outbuilding
- Parcel number: 17 ,360428,000
- Zoning: AG. RESIDENTIAL
- Special conditions: Standard
Construction
Type & style
- Home type: SingleFamily
- Architectural style: Cape Cod
- Property subtype: Single Family Residence
Materials
- Aluminum Siding, Brick, T-1-11
- Foundation: Stone
- Roof: Shingle
Condition
- New construction: No
- Year built: 1937
Utilities & green energy
- Sewer: Public Sewer
- Water: Well
Community & neighborhood
Location
- Region: Lewistown
- Subdivision: Granville
- Municipality: GRANVILLE TWP
Other
Other facts
- Listing agreement: Exclusive Right To Sell
- Listing terms: Cash,Conventional
- Ownership: Fee Simple
Price history
| Date | Event | Price |
|---|---|---|
| 7/19/2024 | Sold | $135,000-10%$117/sqft |
Source: | ||
| 6/17/2024 | Pending sale | $150,000$130/sqft |
Source: | ||
| 6/5/2024 | Price change | $150,000-11.7%$130/sqft |
Source: | ||
| 5/1/2024 | Price change | $169,900-2.9%$147/sqft |
Source: | ||
| 3/17/2024 | Listed for sale | $175,000+8650%$152/sqft |
Source: | ||
Public tax history
| Year | Property taxes | Tax assessment |
|---|---|---|
| 2025 | $1,844 | $29,050 |
| 2024 | $1,844 | $29,050 |
| 2023 | $1,844 +3.3% | $29,050 |
Find assessor info on the county website
Neighborhood: 17044
Nearby schools
GreatSchools rating
- 4/10Strodes Mills El SchoolGrades: K-3Distance: 1.8 mi
- 3/10Mifflin Co MsGrades: 6-7Distance: 4.9 mi
- 4/10Mifflin Co High SchoolGrades: 10-12Distance: 3.7 mi
Schools provided by the listing agent
- Elementary: Strodes Mills
- District: Mifflin County
Source: Bright MLS. This data may not be complete. We recommend contacting the local school district to confirm school assignments for this home.

Get pre-qualified for a loan
At Zillow Home Loans, we can pre-qualify you in as little as 5 minutes with no impact to your credit score.An equal housing lender. NMLS #10287.

