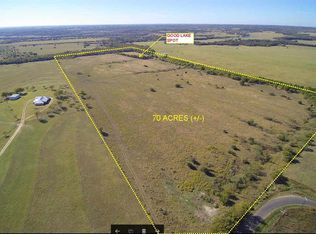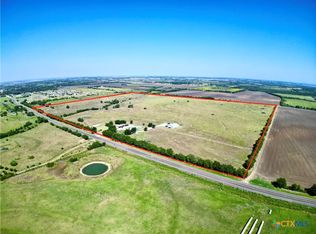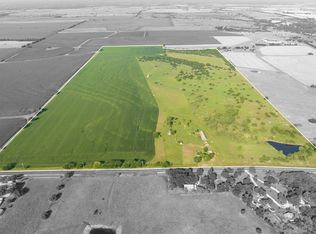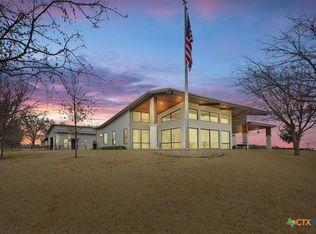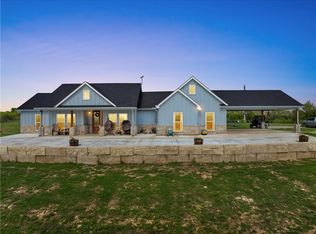This secluded Central Texas ranch located a couple of miles southwest of Valley Mills is a MUST SEE property. Just a quarter of mile down a private lane sits a 3 Bedroom/2 Bath brick home nestled in the trees beside an idyllic pond. A variety of hardwood trees create a park like feel to the upper 40 acres of this combination recreation/hunting/farming tract. The land continues up a rise, past the house and barns, into another 40 acres of native pasture before falling away to the bottom 50 acres of prime agricultural land.
The house has had some recent renovations with a fresh coat of paint inside, a new roof and trim outside. There are 2 additional ponds – one up in the woods and the other is a large stock pond in the pasture just beyond the house. Hunting is primarily deer and dove.
The ranch is perfectly situated to offer both seclusion and accessibility, lying just 30 miles from Waco and 40 miles from Temple. Moreover, it provides easy access to larger cities, being only 100 miles from both Austin and the DFW Metroplex. This strategic location ensures that while you relax in rural Central Texas, you are never too far from urban conveniences.
Active
$1,999,500
1291 Tweedy Rd, Valley Mills, TX 76689
3beds
2,000sqft
Est.:
Farm, Single Family Residence
Built in 1977
131 Acres Lot
$-- Zestimate®
$1,000/sqft
$-- HOA
What's special
- 653 days |
- 301 |
- 11 |
Zillow last checked: 8 hours ago
Listing updated: December 26, 2025 at 09:38am
Listed by:
James Johnson (254)248-0809,
United Country H5 Auction & RE
Source: Central Texas MLS,MLS#: 537949 Originating MLS: Fort Hood Area Association of REALTORS
Originating MLS: Fort Hood Area Association of REALTORS
Tour with a local agent
Facts & features
Interior
Bedrooms & bathrooms
- Bedrooms: 3
- Bathrooms: 2
- Full bathrooms: 2
Primary bedroom
- Level: Lower
Bedroom
- Level: Lower
Bedroom 2
- Level: Lower
Primary bathroom
- Level: Lower
Bathroom
- Level: Lower
Dining room
- Level: Lower
Kitchen
- Level: Lower
Living room
- Level: Lower
Heating
- Fireplace(s)
Cooling
- 1 Unit
Appliances
- Included: Microwave, Oven, Some Electric Appliances, Built-In Oven, Cooktop
- Laundry: Washer Hookup, Electric Dryer Hookup, Laundry Room, Laundry Tub, Sink
Features
- All Bedrooms Down, Attic, Beamed Ceilings, Built-in Features, Ceiling Fan(s), Crown Molding, Cathedral Ceiling(s), Pull Down Attic Stairs, Recessed Lighting, Walk-In Closet(s), Custom Cabinets
- Flooring: Carpet, Linoleum
- Attic: Access Only,Pull Down Stairs,Partially Floored
- Number of fireplaces: 1
- Fireplace features: Living Room, Masonry, Wood Burning
Interior area
- Total interior livable area: 2,000 sqft
Video & virtual tour
Property
Parking
- Parking features: Attached Carport, Carport
- Has carport: Yes
Features
- Levels: One
- Stories: 1
- Exterior features: Rain Gutters
- Fencing: Barbed Wire,Cross Fenced,Perimeter
- Has view: Yes
- View description: Pond, Creek/Stream, Seasonal View
- Has water view: Yes
- Water view: Pond,Creek/Stream
- Body of water: Creek-Seasonal,Pond/Stock Tank
Lot
- Size: 131 Acres
Details
- Additional structures: Shed(s), Barn(s), Gazebo
- Parcel number: 160613
- Horses can be raised: Yes
Construction
Type & style
- Home type: SingleFamily
- Architectural style: Ranch
- Property subtype: Farm, Single Family Residence
Materials
- Masonry
- Foundation: Slab
- Roof: Composition,Shingle
Condition
- Resale
- Year built: 1977
Utilities & green energy
- Sewer: Not Connected (at lot), Public Sewer
- Water: Not Connected (at lot), Public
- Utilities for property: Electricity Available
Community & HOA
Location
- Region: Valley Mills
Financial & listing details
- Price per square foot: $1,000/sqft
- Tax assessed value: $3,280
- Annual tax amount: $15
- Date on market: 4/3/2024
- Cumulative days on market: 611 days
- Listing agreement: Exclusive Right To Sell
- Listing terms: Cash,Conventional
- Electric utility on property: Yes
- Road surface type: Asphalt
Estimated market value
Not available
Estimated sales range
Not available
Not available
Price history
Price history
| Date | Event | Price |
|---|---|---|
| 6/5/2025 | Price change | $1,999,500-12.7%$1,000/sqft |
Source: | ||
| 11/12/2024 | Listed for sale | $2,290,000$1,145/sqft |
Source: | ||
| 10/2/2024 | Listing removed | $2,290,000$1,145/sqft |
Source: United Country #42255-40006 Report a problem | ||
| 4/3/2024 | Listed for sale | $2,290,000$1,145/sqft |
Source: | ||
Public tax history
Public tax history
| Year | Property taxes | Tax assessment |
|---|---|---|
| 2025 | $15 +3.3% | $3,280 |
| 2024 | $15 -1.5% | $3,280 |
| 2023 | $15 -2.4% | $3,280 +9.7% |
Find assessor info on the county website
BuyAbility℠ payment
Est. payment
$13,117/mo
Principal & interest
$10084
Property taxes
$2333
Home insurance
$700
Climate risks
Neighborhood: 76689
Nearby schools
GreatSchools rating
- 8/10Lorena Elementary SchoolGrades: 3-5Distance: 3.7 mi
- 7/10Lorena Middle SchoolGrades: 6-8Distance: 3.5 mi
- 9/10Lorena High SchoolGrades: 9-12Distance: 3.7 mi
Schools provided by the listing agent
- District: Valley Mills ISD
Source: Central Texas MLS. This data may not be complete. We recommend contacting the local school district to confirm school assignments for this home.
- Loading
- Loading
