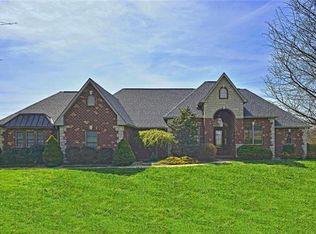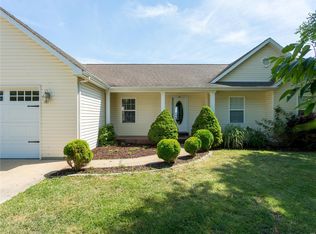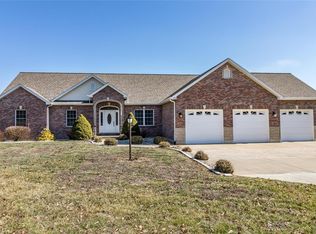Stunning 1.5 story custom home with 2.75 park-like acres of lush landscaping. The curb appeal of this home is off the charts. This home was custom built with all of the upgrades and options. An attached oversized garage will accommodate most vehicles as well as some additional toys. The entry foyer of this home is inviting and the main floor is also equipped with 5 inch hand scrapped hardwood flooring as well as hard surface flooring. The chef's style kitchen will impress the most discerning cook. Modern appliances make everyday cooking a breeze or will allow for large parties. Granite counter tops and a long breakfast bar make for easy entertaining. A rear facing large breakfast room with easy access to the rear deck make it easy to enjoy meals inside or out. The rear panoramic views confirm this was the right choice. Large master bedroom suite and walk-in closets and luxury bath are also reminders that luxury abounds here. Every room in this home is large and wont disappoint.
This property is off market, which means it's not currently listed for sale or rent on Zillow. This may be different from what's available on other websites or public sources.


