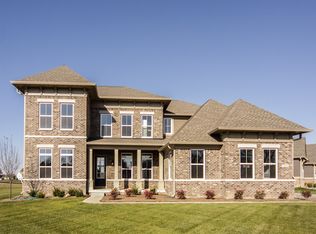WOW! Exceptional floorplan features two story ceiling great room w/skylights, Woodburning Fireplace, Built-Ins, and Bay Window. Master suite on 1st floor w/ spacious bath, with office/flex room attached! Large kitchen with hardwood floor and spacious dining room great for entertaining. All bedrooms have large walk-in closets. Enjoy warm evenings in the screened porch and large deck! Bonus room on the 2nd floor make for a great flex space! Beautiful home in fabulous Carmel in the best location!
This property is off market, which means it's not currently listed for sale or rent on Zillow. This may be different from what's available on other websites or public sources.
