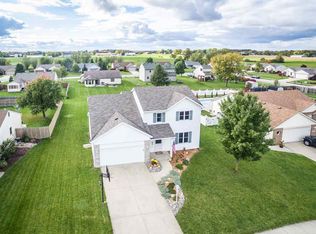Closed
$230,000
12912 Barley Knob Rd, Grabill, IN 46741
3beds
1,230sqft
Single Family Residence
Built in 1997
10,798.52 Square Feet Lot
$235,400 Zestimate®
$--/sqft
$1,411 Estimated rent
Home value
$235,400
$212,000 - $261,000
$1,411/mo
Zestimate® history
Loading...
Owner options
Explore your selling options
What's special
Don't miss out on owning this charming well-maintained 3 bedroom, 2 full bath home in Grabill. As you enter, you will find a spacious great room with cathedral ceilings and a ventless gas fireplace, plus a slider that leads out to the large private backyard with a nice paver patio, perfect for entertaining with planter poles with lights and a firepit. The kitchen offers loads of cabinetry and counter space, plus a breakfast bar, and pantry. The breakfast nook has a bay window and window seat overlooking the backyard. The primary bedroom has a nice walk-in closet, and private bath. The 2 additional bedrooms offer nice size closets and newer ceiling fans, and one of them includes a glass fireplace that can be decorative, or used as an additional heat source. Both bathrooms have been updated with comfort height toilets, new flooring and solid surface counter tops. Additional features include a heated 2-car garage, spacious floored attic, and a whole-house fan with a newer motor. Additional upgrades include a newer water softener (2 yrs), central air and furnace with 5-year transferable warranty through Masters (2 yrs), and newer appliances (2 yrs.). Included items are the dishwasher, range, microwave, black-out curtains, the mounted TV in bedroom 2, the patio and fence lighting, and the 4 black shelving units in the garage. The kitchen refrigerator and washer/dryer are negotiable with an acceptable offer. The garage refrigerator and the 2 shelving units on wheels are excluded. This is one of those homes that you can definately see yourself in. Great location in peaceful Grabill, close to shopping, parks, and restaurants.
Zillow last checked: 8 hours ago
Listing updated: September 24, 2024 at 06:39am
Listed by:
Mary K Douglass Cell:260-417-5874,
The Douglass Home Team, LLC
Bought with:
Michelle Sinn, RB20001226
Coldwell Banker Real Estate Group
Source: IRMLS,MLS#: 202431747
Facts & features
Interior
Bedrooms & bathrooms
- Bedrooms: 3
- Bathrooms: 2
- Full bathrooms: 2
- Main level bedrooms: 3
Bedroom 1
- Level: Main
Bedroom 2
- Level: Main
Kitchen
- Level: Main
- Area: 140
- Dimensions: 14 x 10
Living room
- Level: Main
- Area: 216
- Dimensions: 18 x 12
Heating
- Natural Gas, Forced Air
Cooling
- Central Air
Appliances
- Included: Range/Oven Hook Up Gas, Dishwasher, Microwave, Gas Range, Gas Water Heater, Water Softener Owned
- Laundry: Gas Dryer Hookup, Main Level
Features
- 1st Bdrm En Suite, Breakfast Bar, Cathedral Ceiling(s), Ceiling Fan(s), Walk-In Closet(s), Laminate Counters, Countertops-Solid Surf, Entrance Foyer, Tub/Shower Combination
- Windows: Window Treatments
- Has basement: No
- Attic: Pull Down Stairs,Storage
- Number of fireplaces: 2
- Fireplace features: Living Room, Ventless
Interior area
- Total structure area: 1,230
- Total interior livable area: 1,230 sqft
- Finished area above ground: 1,230
- Finished area below ground: 0
Property
Parking
- Total spaces: 2
- Parking features: Attached, Heated Garage
- Attached garage spaces: 2
Features
- Levels: One
- Stories: 1
- Patio & porch: Patio
- Exterior features: Fire Pit
- Fencing: Privacy,Wood
Lot
- Size: 10,798 sqft
- Dimensions: 80x135
- Features: Level, City/Town/Suburb
Details
- Additional structures: Shed
- Parcel number: 020325177003.000043
Construction
Type & style
- Home type: SingleFamily
- Architectural style: Ranch
- Property subtype: Single Family Residence
Materials
- Vinyl Siding
- Foundation: Slab
- Roof: Asphalt,Shingle
Condition
- New construction: No
- Year built: 1997
Utilities & green energy
- Sewer: City
- Water: City
Community & neighborhood
Community
- Community features: Sidewalks
Location
- Region: Grabill
- Subdivision: Countryside Crossing
HOA & financial
HOA
- Has HOA: Yes
- HOA fee: $70 annually
Other
Other facts
- Listing terms: Cash,Conventional,FHA,VA Loan
Price history
| Date | Event | Price |
|---|---|---|
| 9/24/2024 | Sold | $230,000-2.1% |
Source: | ||
| 8/20/2024 | Listed for sale | $234,900+27% |
Source: | ||
| 8/17/2022 | Sold | $185,000+1.9% |
Source: | ||
| 7/18/2022 | Listed for sale | $181,500+35.4% |
Source: | ||
| 2/7/2020 | Sold | $134,000-0.7% |
Source: | ||
Public tax history
| Year | Property taxes | Tax assessment |
|---|---|---|
| 2024 | $1,737 +18.5% | $186,600 +1.6% |
| 2023 | $1,466 +18.4% | $183,600 +17.5% |
| 2022 | $1,238 +8.4% | $156,200 +17.3% |
Find assessor info on the county website
Neighborhood: 46741
Nearby schools
GreatSchools rating
- 8/10Leo Elementary SchoolGrades: 4-6Distance: 2.4 mi
- 8/10Leo Junior/Senior High SchoolGrades: 7-12Distance: 2.5 mi
- 10/10Cedarville Elementary SchoolGrades: K-3Distance: 4 mi
Schools provided by the listing agent
- Elementary: Cedarville
- Middle: Leo
- High: Leo
- District: East Allen County
Source: IRMLS. This data may not be complete. We recommend contacting the local school district to confirm school assignments for this home.
Get pre-qualified for a loan
At Zillow Home Loans, we can pre-qualify you in as little as 5 minutes with no impact to your credit score.An equal housing lender. NMLS #10287.
