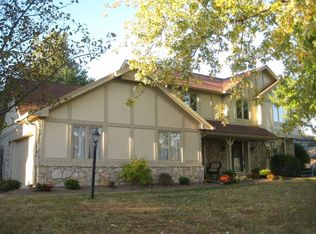Sold
$388,000
12912 Wembly Rd, Carmel, IN 46033
4beds
2,569sqft
Residential, Single Family Residence
Built in 1977
0.44 Acres Lot
$488,400 Zestimate®
$151/sqft
$2,726 Estimated rent
Home value
$488,400
$454,000 - $523,000
$2,726/mo
Zestimate® history
Loading...
Owner options
Explore your selling options
What's special
This is your chance to own in popular Brookshire North! The 4 bedroom, 2.5 bath home sits on a beautiful corner lot with mature trees. Newer roof, eaves, gutters, windows, driveway, and exterior paint! The tri-level floor plan is very functional and has been perfectly maintained by owners. It features an open kitchen with island, a dinette area, and a spacious family room w/ stone fireplace. The main floor laundry, office and 2 car garage are conveniently located. The master bedroom is larger with a beautifully remodeled en-suite bathroom. The formal living room offers a grand picture window and an adjoining private dining room. Walking distance to shopping, elementary and middle schools. Voluntary HOA. Easy to show! Make an appt today!
Zillow last checked: 8 hours ago
Listing updated: October 23, 2023 at 05:53am
Listing Provided by:
Ashley Klein 317-372-8527,
F.C. Tucker Company
Bought with:
Felicia Banks
F.C. Tucker Company
Source: MIBOR as distributed by MLS GRID,MLS#: 21932973
Facts & features
Interior
Bedrooms & bathrooms
- Bedrooms: 4
- Bathrooms: 3
- Full bathrooms: 2
- 1/2 bathrooms: 1
- Main level bathrooms: 1
- Main level bedrooms: 1
Primary bedroom
- Level: Upper
- Area: 252 Square Feet
- Dimensions: 18x14
Bedroom 2
- Level: Upper
- Area: 168 Square Feet
- Dimensions: 14x12
Bedroom 3
- Level: Upper
- Area: 110 Square Feet
- Dimensions: 11x10
Bedroom 4
- Level: Main
- Area: 156 Square Feet
- Dimensions: 13x12
Other
- Features: Laminate
- Level: Main
- Area: 100 Square Feet
- Dimensions: 10x10
Breakfast room
- Level: Main
- Area: 99 Square Feet
- Dimensions: 11x9
Dining room
- Level: Main
- Area: 150 Square Feet
- Dimensions: 15x10
Family room
- Features: Laminate
- Level: Main
- Area: 360 Square Feet
- Dimensions: 24x15
Kitchen
- Features: Laminate
- Level: Main
- Area: 126 Square Feet
- Dimensions: 14x9
Living room
- Level: Main
- Area: 300 Square Feet
- Dimensions: 20x15
Heating
- Electric, Forced Air
Cooling
- Has cooling: Yes
Appliances
- Included: Dishwasher, Dryer, Electric Oven, Refrigerator, Washer
Features
- Kitchen Island, Eat-in Kitchen
- Has basement: No
- Number of fireplaces: 1
- Fireplace features: Wood Burning
Interior area
- Total structure area: 2,569
- Total interior livable area: 2,569 sqft
- Finished area below ground: 0
Property
Parking
- Total spaces: 2
- Parking features: Attached
- Attached garage spaces: 2
Features
- Levels: Two
- Stories: 2
- Patio & porch: Patio
Lot
- Size: 0.44 Acres
- Features: Rural - Subdivision, Sidewalks
Details
- Parcel number: 291029406026000018
Construction
Type & style
- Home type: SingleFamily
- Property subtype: Residential, Single Family Residence
Materials
- Wood Siding, Stone
- Foundation: Concrete Perimeter
Condition
- New construction: No
- Year built: 1977
Utilities & green energy
- Water: Municipal/City
Community & neighborhood
Location
- Region: Carmel
- Subdivision: Brookshire North
Price history
| Date | Event | Price |
|---|---|---|
| 10/20/2023 | Sold | $388,000-3%$151/sqft |
Source: | ||
| 9/8/2023 | Pending sale | $399,999$156/sqft |
Source: | ||
| 8/16/2023 | Price change | $399,999-5.9%$156/sqft |
Source: | ||
| 7/19/2023 | Listed for sale | $425,000$165/sqft |
Source: | ||
Public tax history
| Year | Property taxes | Tax assessment |
|---|---|---|
| 2024 | $3,530 -3.9% | $378,900 +11.5% |
| 2023 | $3,672 +15.8% | $339,800 +5% |
| 2022 | $3,170 +13.8% | $323,700 +14.7% |
Find assessor info on the county website
Neighborhood: 46033
Nearby schools
GreatSchools rating
- 7/10Mohawk Trails Elementary SchoolGrades: PK-5Distance: 0.5 mi
- 8/10Clay Middle SchoolGrades: 6-8Distance: 0.5 mi
- 10/10Carmel High SchoolGrades: 9-12Distance: 1.6 mi
Get a cash offer in 3 minutes
Find out how much your home could sell for in as little as 3 minutes with a no-obligation cash offer.
Estimated market value
$488,400
Get a cash offer in 3 minutes
Find out how much your home could sell for in as little as 3 minutes with a no-obligation cash offer.
Estimated market value
$488,400
