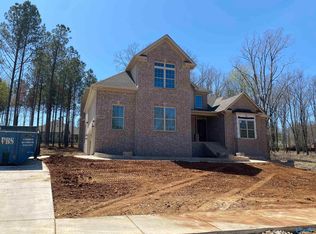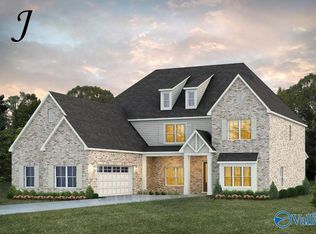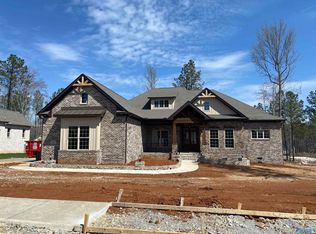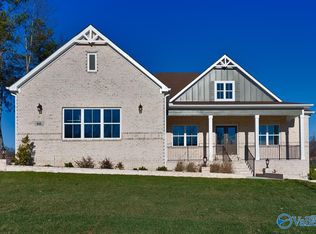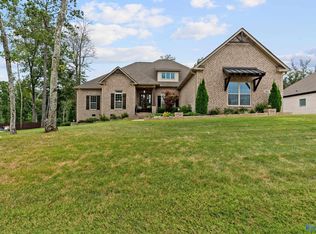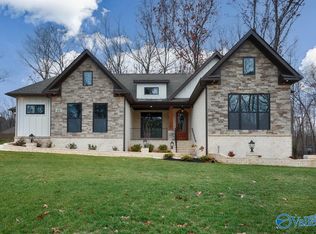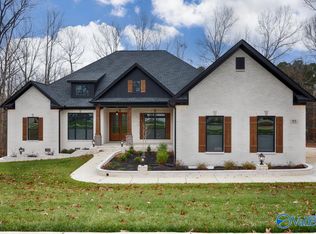12913 Monte Vedra Rd, Huntsville, AL 35803
What's special
- 457 days |
- 411 |
- 14 |
Zillow last checked: 8 hours ago
Listing updated: January 13, 2026 at 02:47pm
Rhonda DeVaney 256-318-5488,
Porch Light Real Estate LLC,
Rhonda DeVaney 256-318-5488,
Porch Light Real Estate LLC
Travel times
Schedule tour
Select your preferred tour type — either in-person or real-time video tour — then discuss available options with the builder representative you're connected with.
Facts & features
Interior
Bedrooms & bathrooms
- Bedrooms: 4
- Bathrooms: 4
- Full bathrooms: 4
Rooms
- Room types: Master Bedroom, Living Room, Bedroom 2, Bedroom 3, Kitchen, Bedroom 4, Bonus Room
Primary bedroom
- Features: Carpet
- Level: First
- Area: 300
- Dimensions: 20 x 15
Bedroom 2
- Level: Second
- Area: 156
- Dimensions: 13 x 12
Bedroom 3
- Level: First
- Area: 176
- Dimensions: 16 x 11
Bedroom 4
- Level: First
- Area: 143
- Dimensions: 13 x 11
Kitchen
- Features: Wood Floor
- Level: First
- Area: 216
- Dimensions: 18 x 12
Living room
- Features: Wood Floor
- Level: First
- Area: 504
- Dimensions: 18 x 28
Bonus room
- Level: Second
- Area: 270
- Dimensions: 15 x 18
Heating
- Electric
Cooling
- Central 1, Electric
Appliances
- Included: Cooktop, Oven, Dishwasher, Tankless Water Heater
Features
- Basement: Crawl Space
- Number of fireplaces: 2
- Fireplace features: Two
Interior area
- Total interior livable area: 3,489 sqft
Property
Parking
- Parking features: Garage-Three Car, Garage-Attached
Features
- Levels: One and One Half
- Stories: 1
- Patio & porch: Deck, Front Porch
Lot
- Size: 0.5 Acres
Construction
Type & style
- Home type: SingleFamily
- Property subtype: Single Family Residence
Condition
- New Construction
- New construction: Yes
Details
- Builder name: STONE MARTIN BUILDERS LLC
Utilities & green energy
- Sewer: Septic Tank
Community & HOA
Community
- Subdivision: The Preserve at Inspiration
HOA
- Has HOA: Yes
- HOA fee: $715 annually
- HOA name: HOA Declarant
Location
- Region: Huntsville
Financial & listing details
- Price per square foot: $209/sqft
- Date on market: 10/21/2024
About the community
Source: Stone Martin Builders
2 homes in this community
Available homes
| Listing | Price | Bed / bath | Status |
|---|---|---|---|
Current home: 12913 Monte Vedra Rd | $729,900 | 4 bed / 4 bath | Available |
| 66 Natures Ridge Way | $739,900 | 4 bed / 4 bath | Available |
Source: Stone Martin Builders
Contact builder

By pressing Contact builder, you agree that Zillow Group and other real estate professionals may call/text you about your inquiry, which may involve use of automated means and prerecorded/artificial voices and applies even if you are registered on a national or state Do Not Call list. You don't need to consent as a condition of buying any property, goods, or services. Message/data rates may apply. You also agree to our Terms of Use.
Learn how to advertise your homesEstimated market value
Not available
Estimated sales range
Not available
Not available
Price history
| Date | Event | Price |
|---|---|---|
| 1/13/2026 | Price change | $729,900-1.4%$209/sqft |
Source: | ||
| 10/6/2025 | Price change | $739,900-0.3%$212/sqft |
Source: | ||
| 3/5/2025 | Price change | $741,900+0.4%$213/sqft |
Source: | ||
| 2/4/2025 | Price change | $738,900-0.1%$212/sqft |
Source: | ||
| 1/7/2025 | Price change | $739,800+0.2%$212/sqft |
Source: | ||
Public tax history
Monthly payment
Neighborhood: Green Mountain
Nearby schools
GreatSchools rating
- 9/10Mt Gap Elementary SchoolGrades: PK-5Distance: 2.2 mi
- 10/10Mountain Gap Middle SchoolGrades: 6-8Distance: 2.2 mi
- 7/10Virgil Grissom High SchoolGrades: 9-12Distance: 4.2 mi
Schools provided by the builder
- Elementary: Mountain Gap Elementary
- Middle: Mountain Gap Middle School
- High: Grissom High School
- District: Huntsville City Schools
Source: Stone Martin Builders. This data may not be complete. We recommend contacting the local school district to confirm school assignments for this home.
